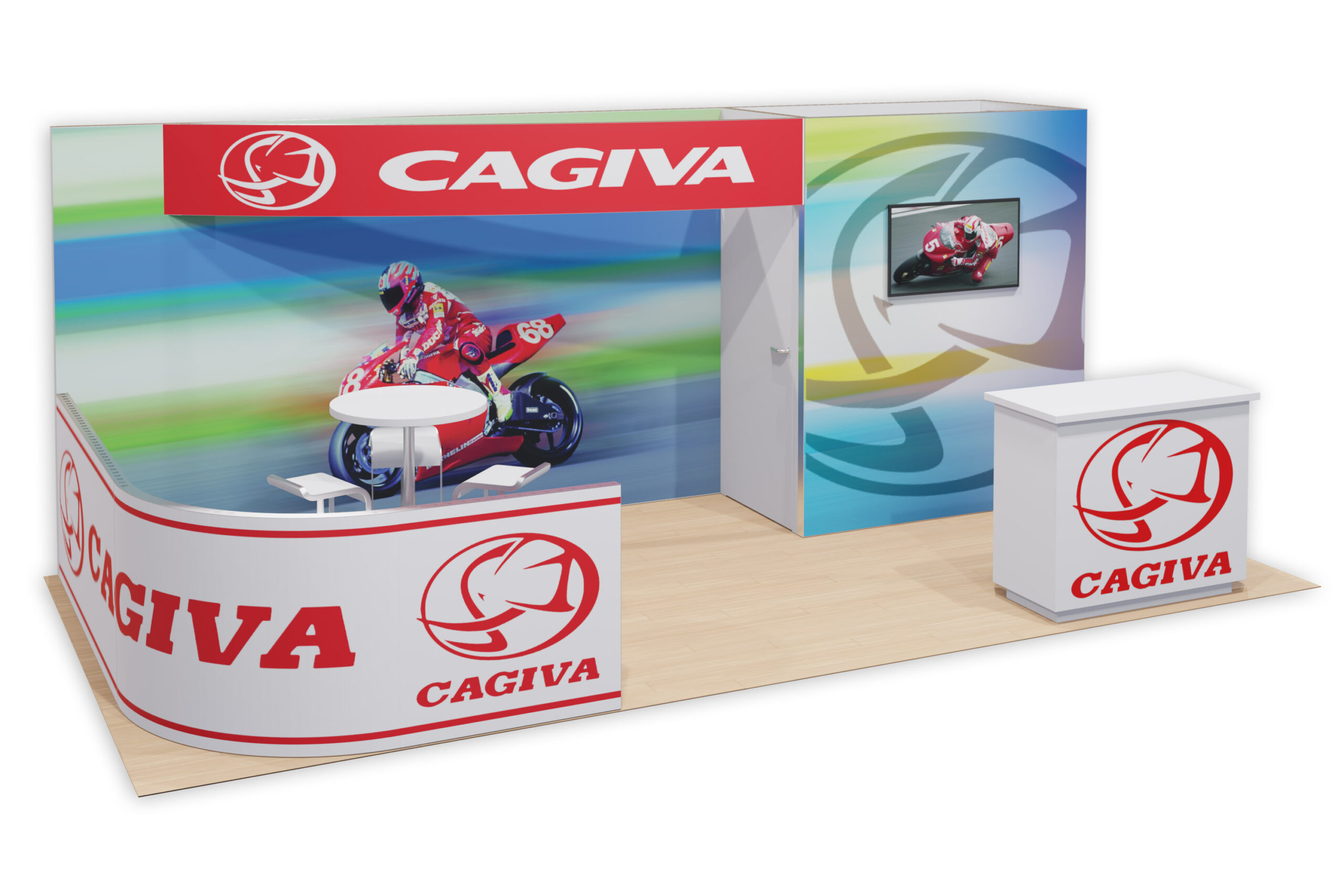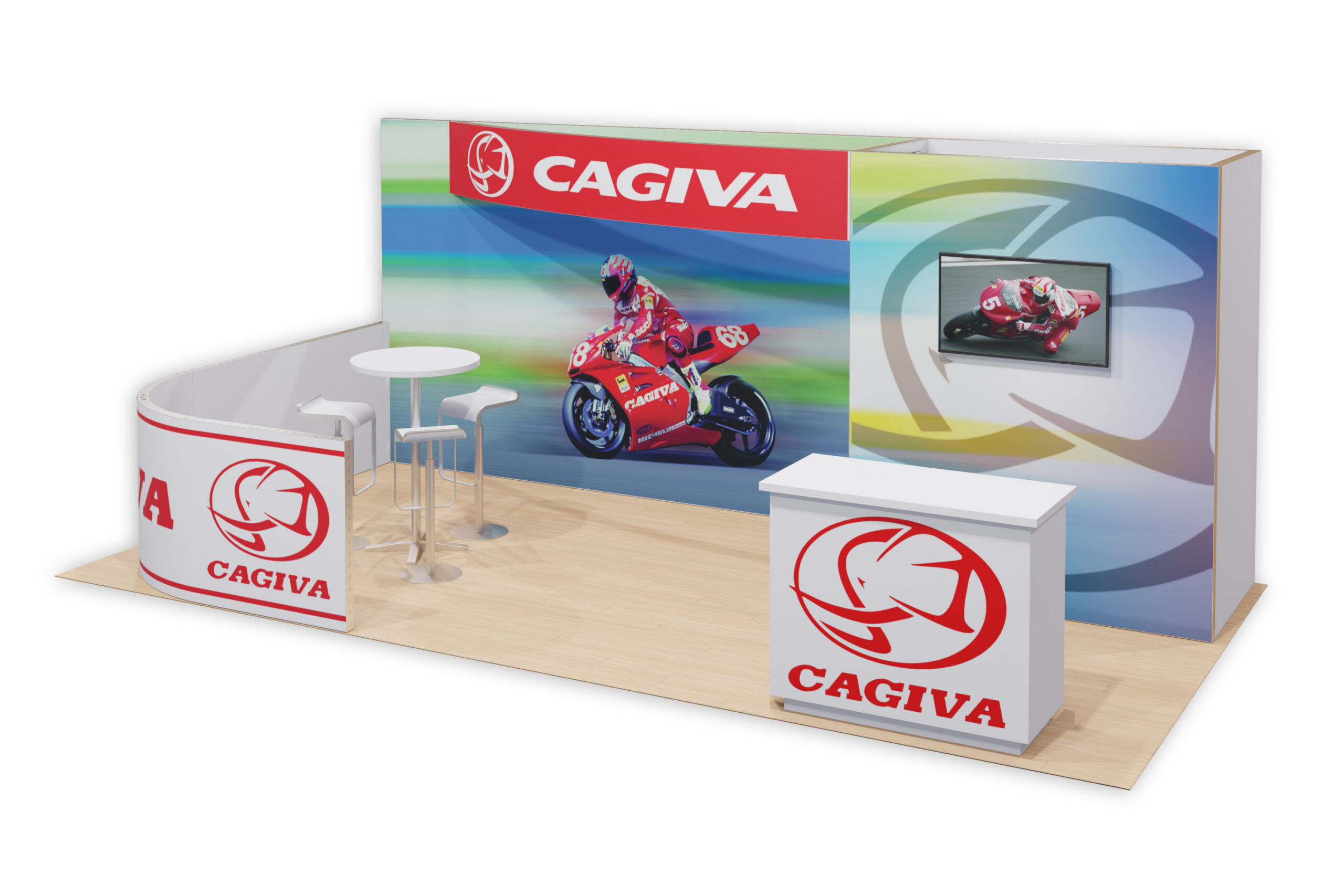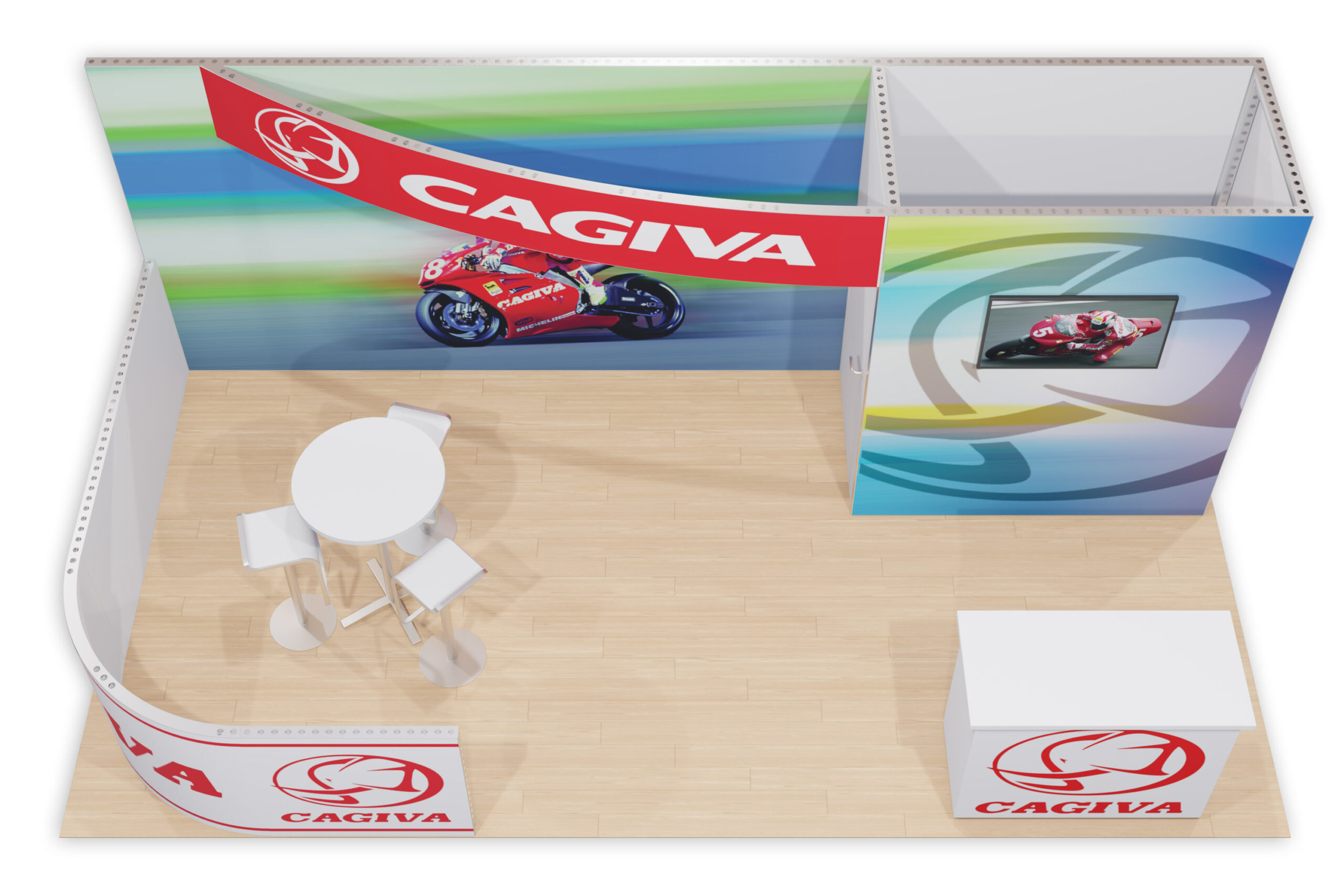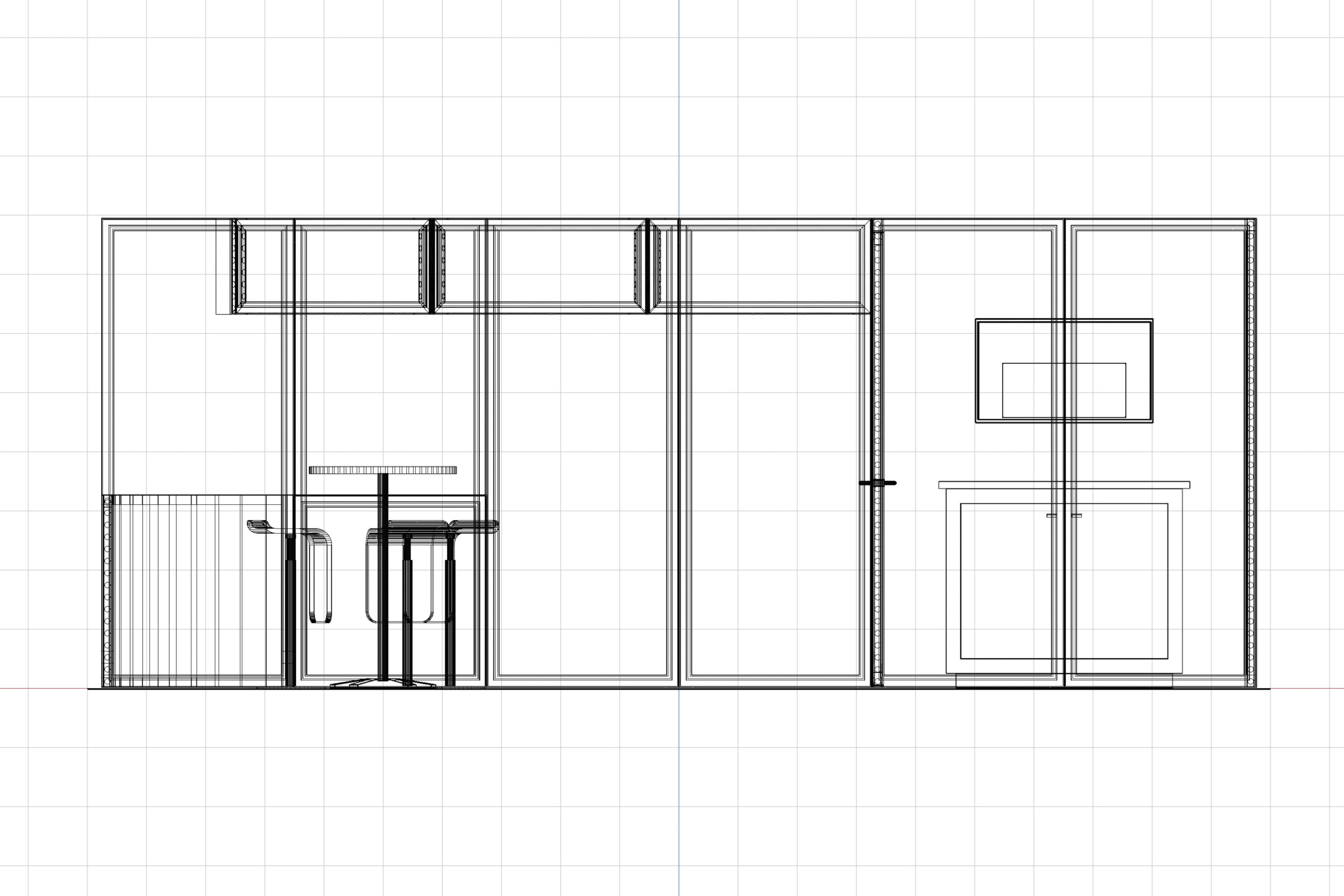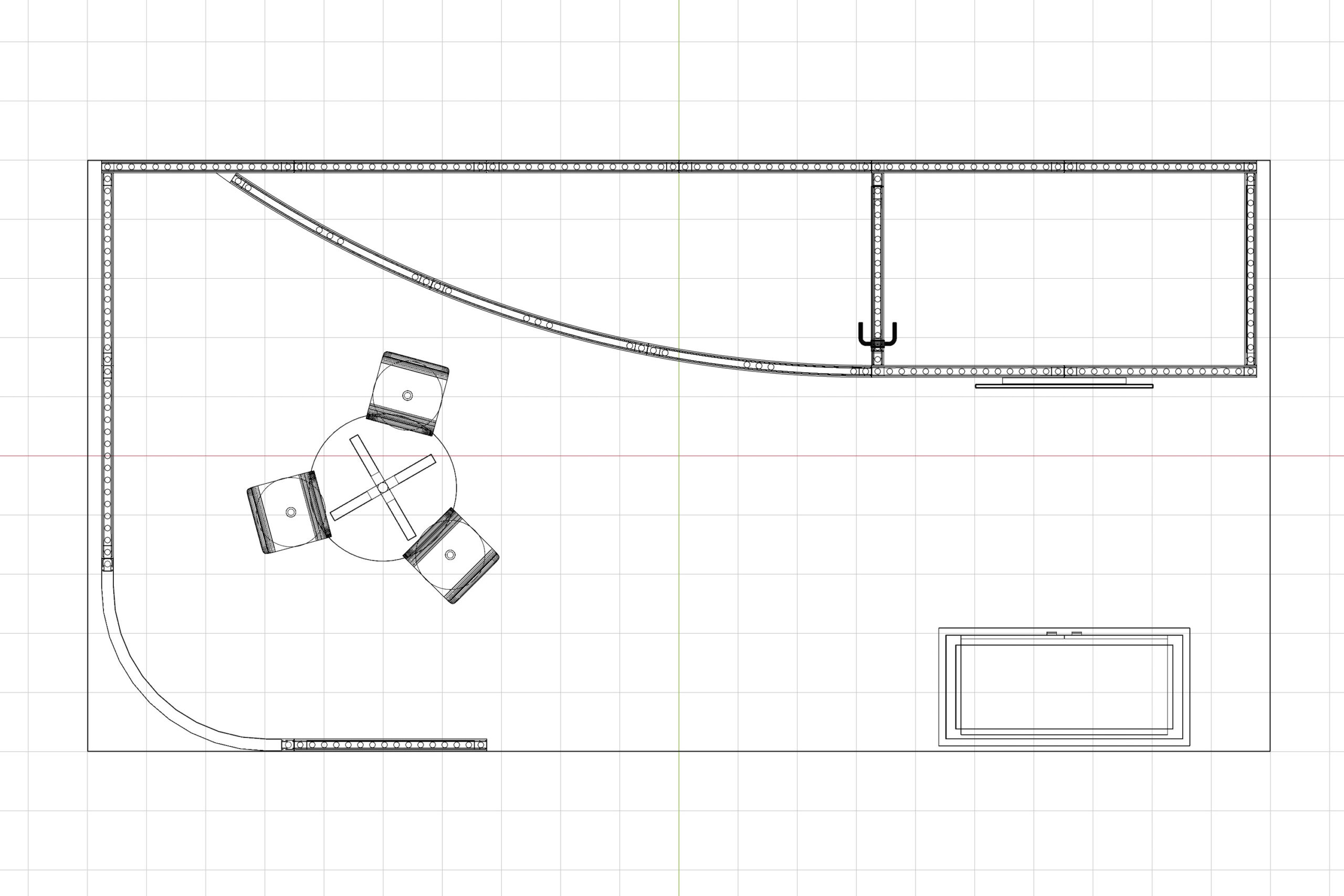Fully Custom 10×20 Las Vegas Trade Show Booths
Make a statement at your next event with a booth that combines bold graphics and a dynamic layout. You’ll welcome guests onto a spacious 10×20 woodgrain vinyl floor, complete with plush padding for comfort.
The eye-catching 8×20 backwall, featuring a roomy closet on the right, showcases your message on vivid fabric panels and a sweeping curved header.
Engage visitors in a semi-private meeting area accented by vibrant graphics, or invite them to relax at a modern white café table with stylish bar stools.
The 4-foot counter provides a prominent spot for conversations and materials, while a 55″ monitor brings your story to life. Every detail is designed to help you connect with your audience and leave a lasting impression.
Check Out These Booth Details:
- 10×20 woodgrain vinyl flooring with 1/2″ pad
- 8×20 backwall with 2 meter wide closet on right
- 2ea fabric graphic panels on backwall and closet
- Curved header with graphic
- curved semi-private meeting space with graphics
- 55″ monitor
- 1ea 4ft counter with graphic
- 1ea 30″ round cafe tables – white
- 3ea bar stools in white with chrome trim
