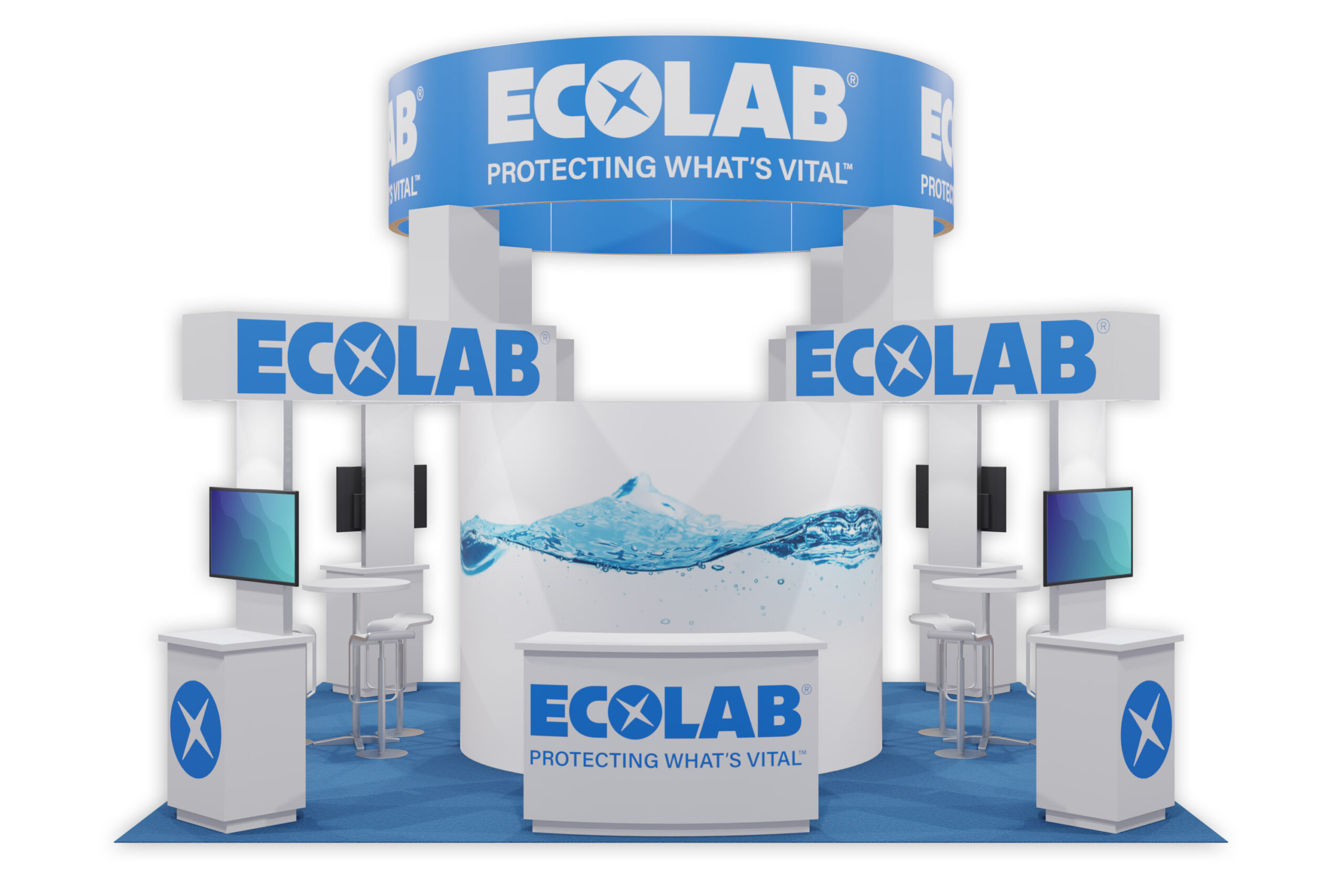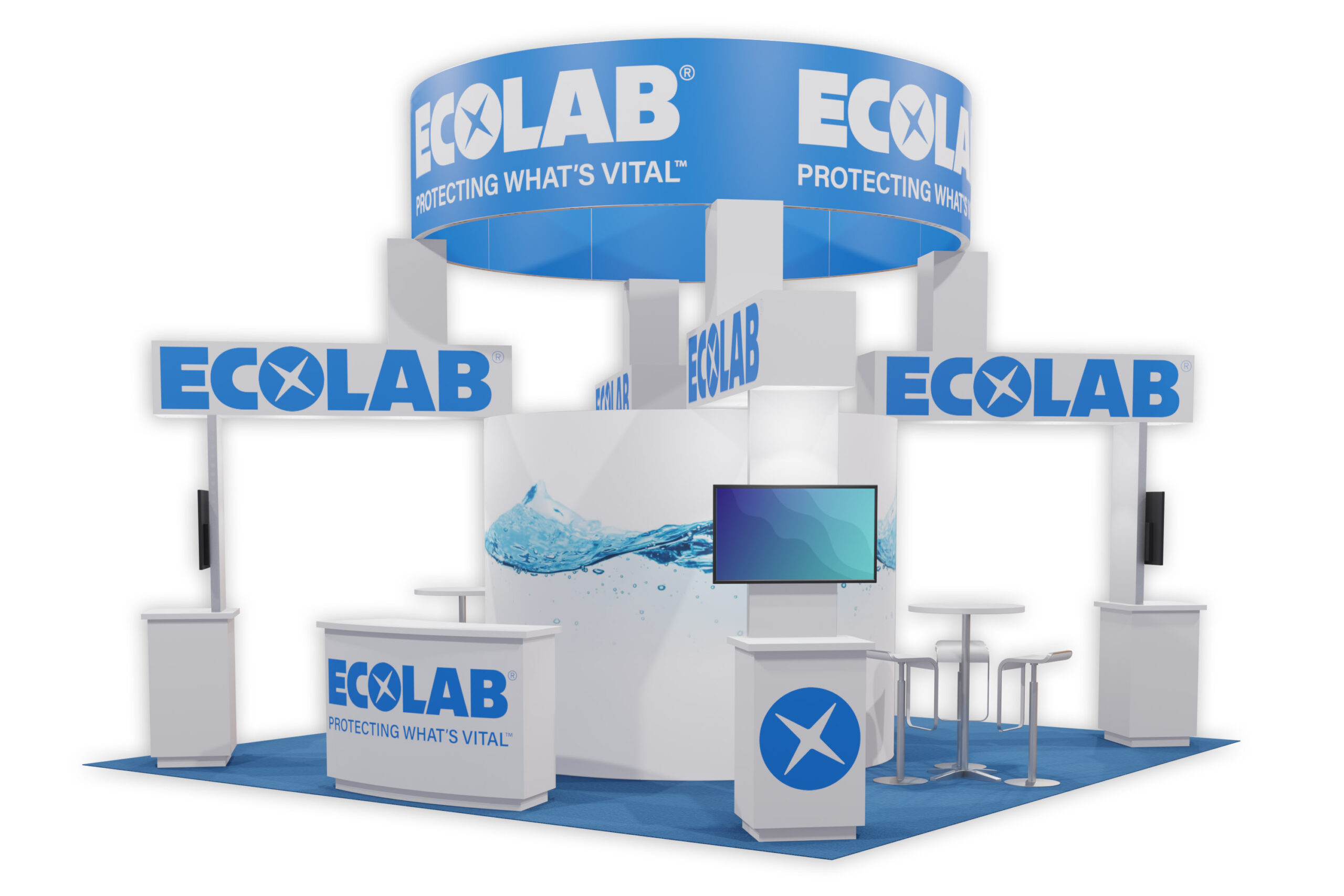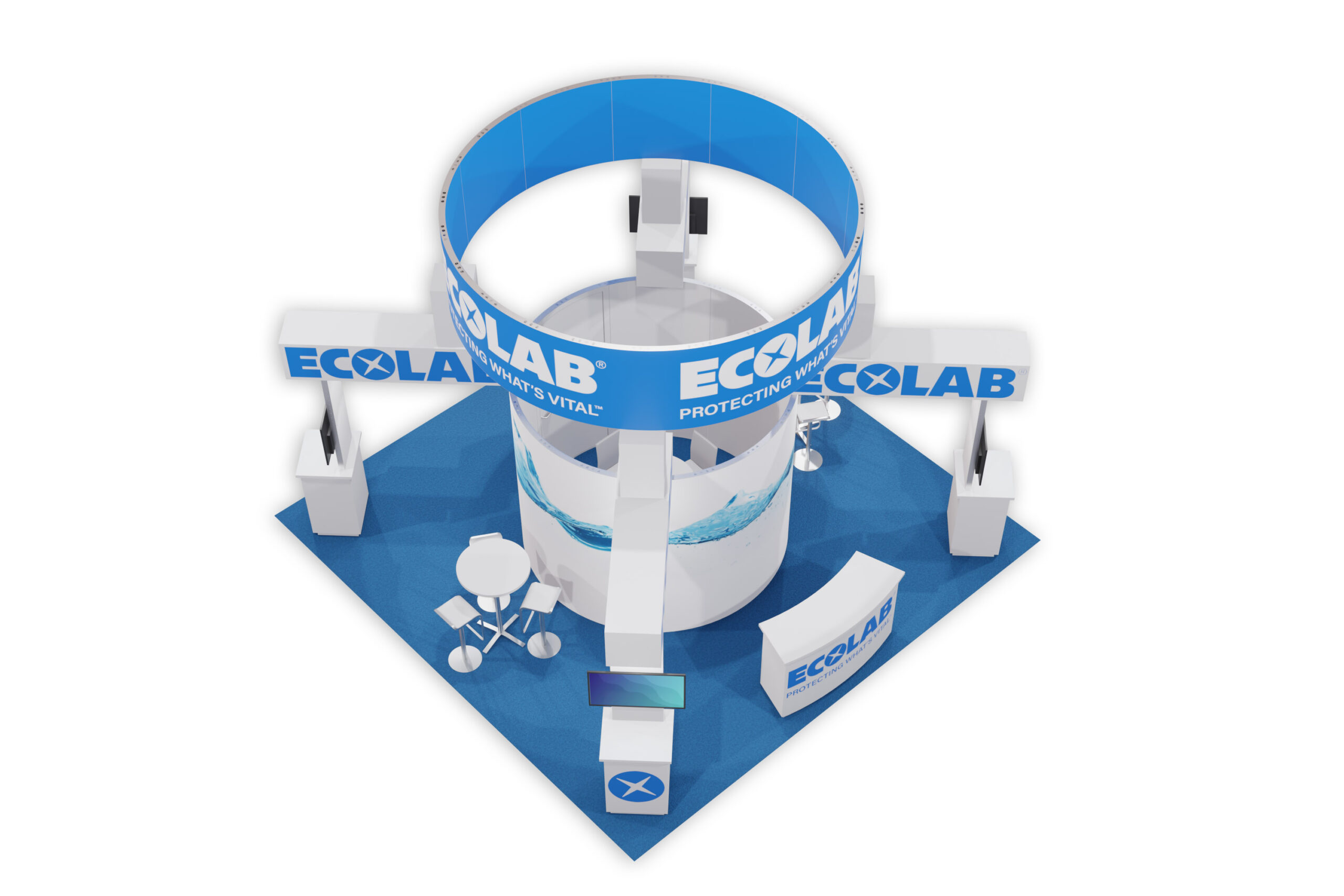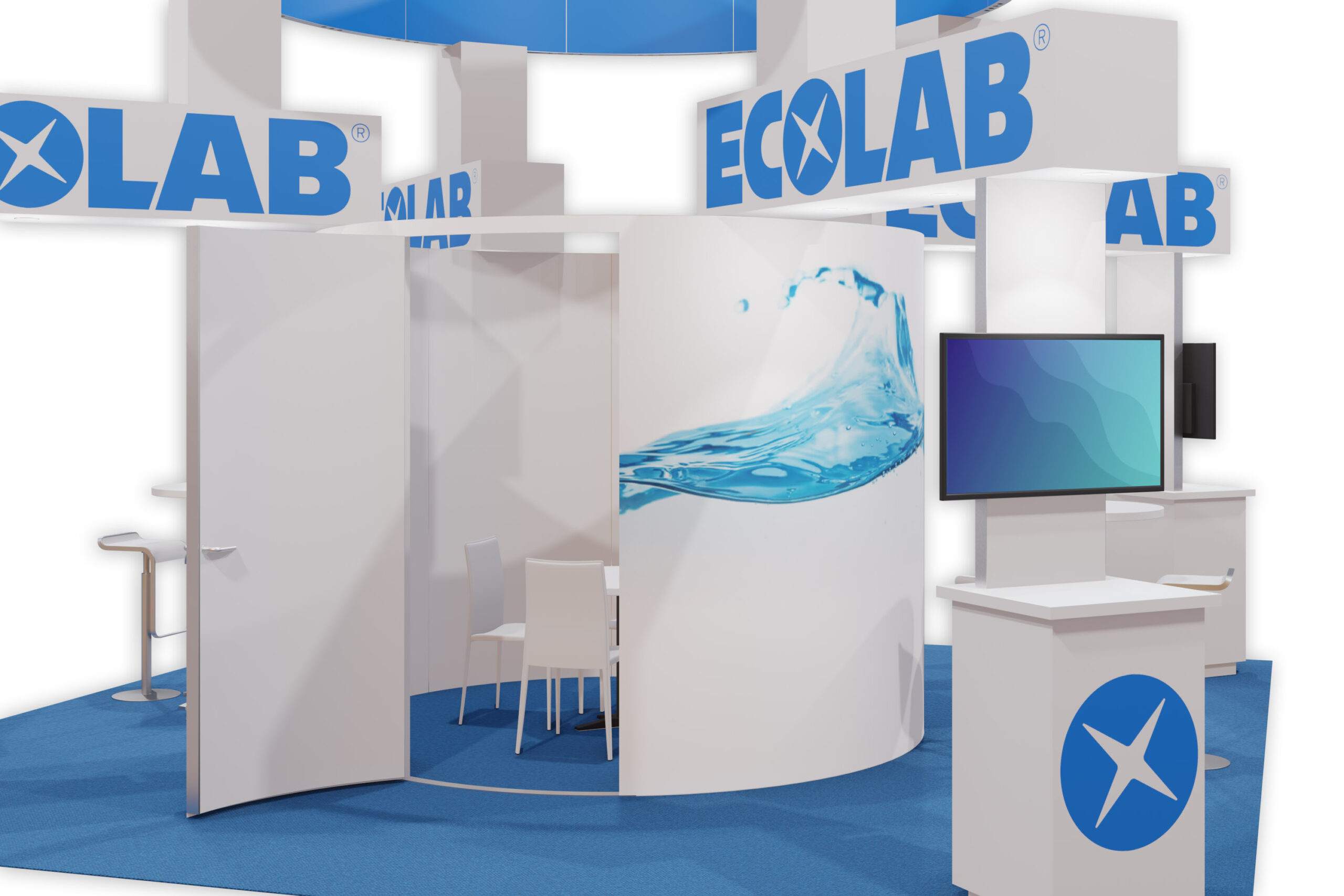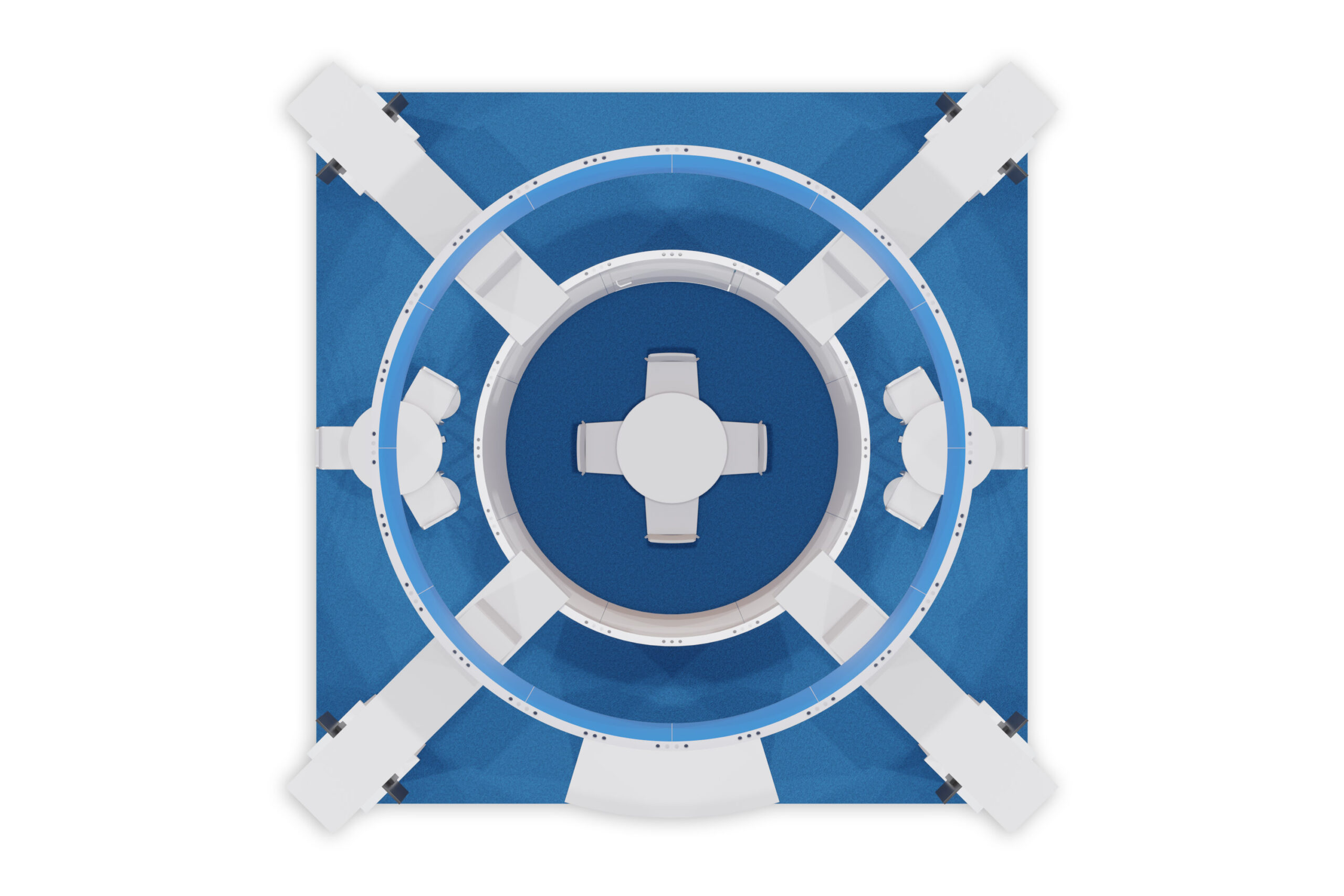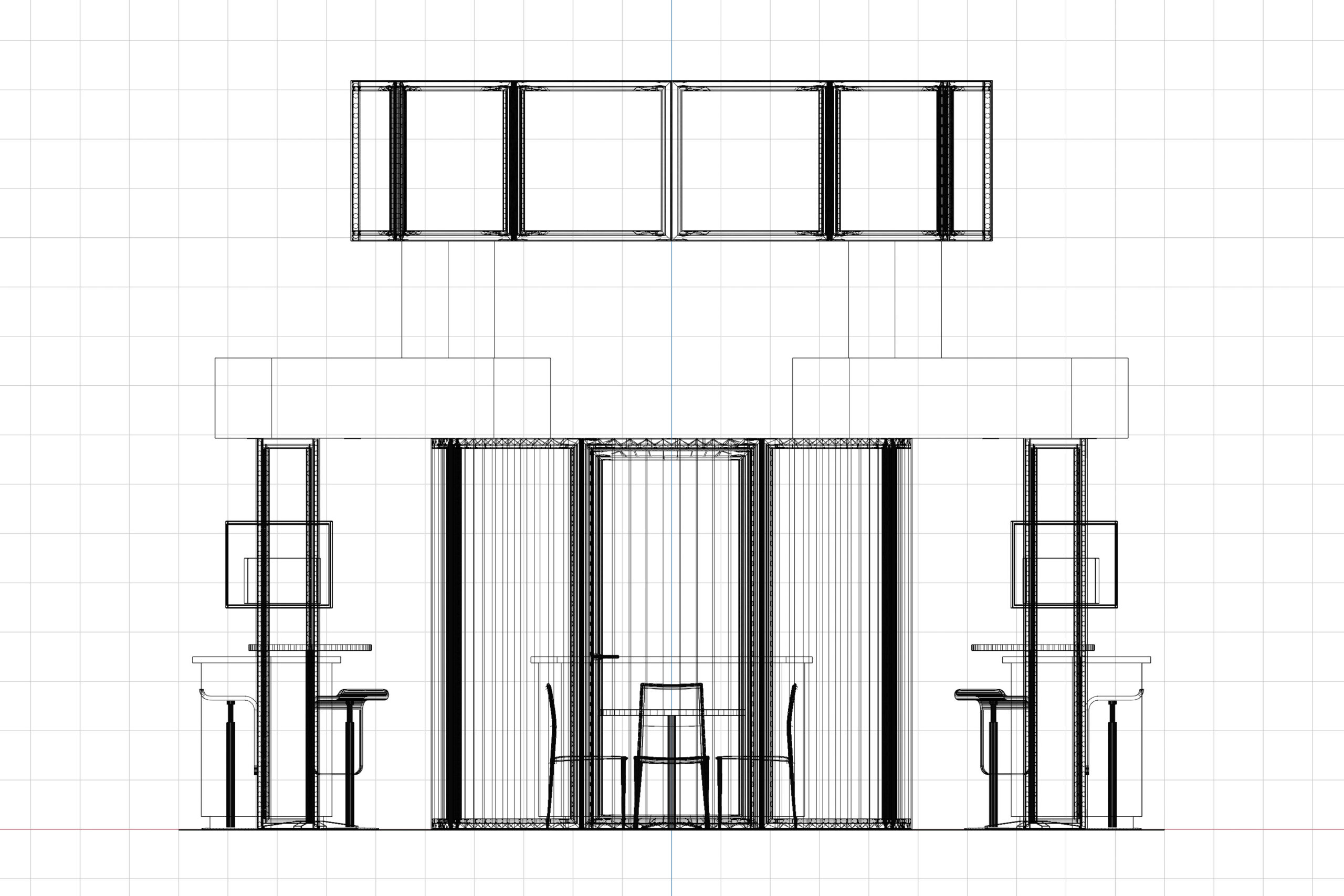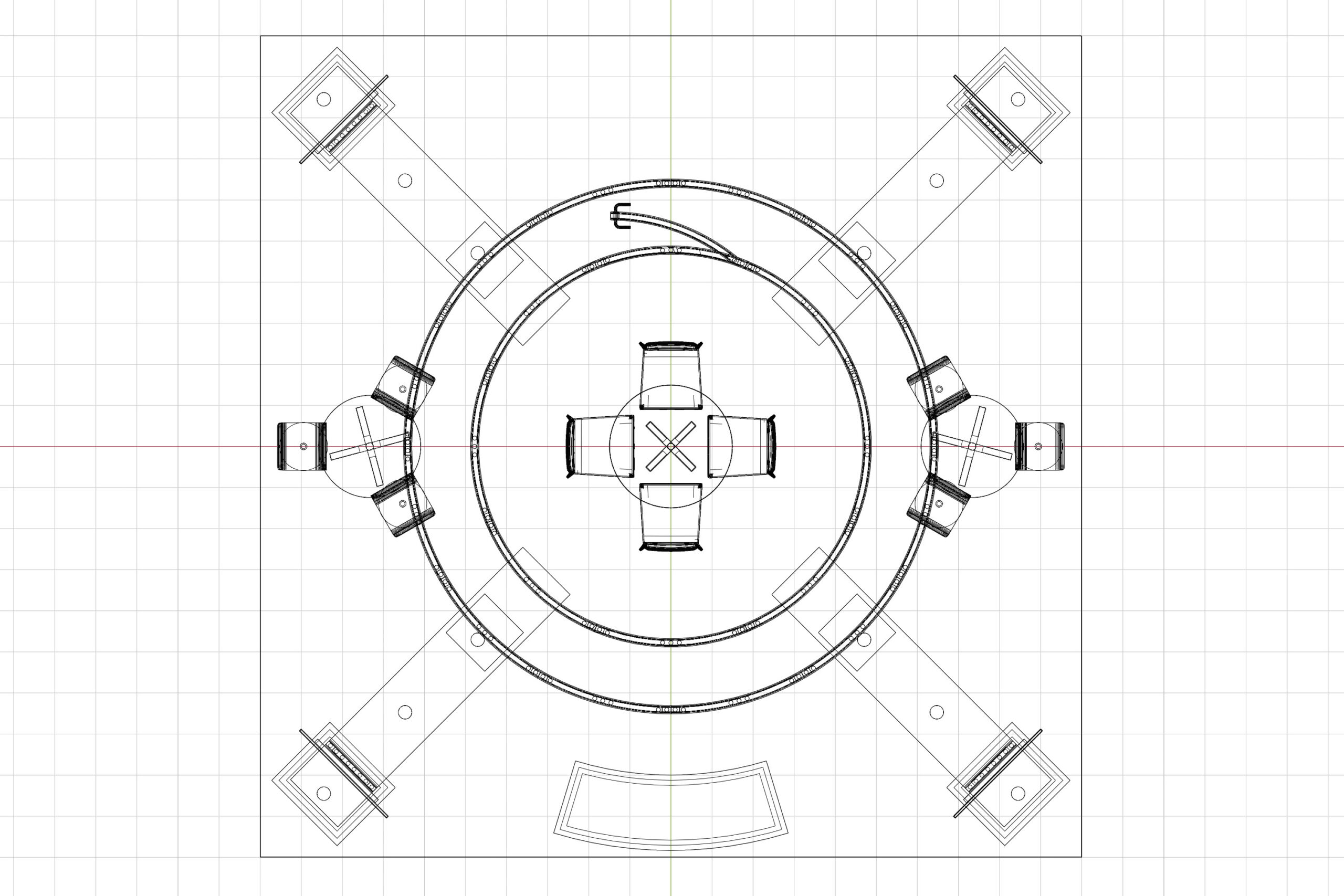Custom 20×20 Trade Show Exhibits in Las Vegas
Immerse your guests in a memorable experience with a booth built for interaction and comfort. You’ll welcome visitors onto a 20×20 plush blue carpet with cushioned padding, setting the stage for dynamic conversations.
A round meeting room with vivid fabric graphics and illuminated beam headers provides a striking centerpiece and a private space for one-on-one discussions.
Your team can connect at four stylish kiosk stations, each equipped with a counter, eye-catching graphics, and a 40″ monitor for engaging presentations. The curved welcome counter draws attention up front.
Every detail, from the round header on risers to the functional meeting area, is designed to help you engage, inform, and impress your audience.
The Custom Exhibit Includes:
- 20×20 blue carpet with 1/2″ pad
- 8’x10′ dia. round meeting room with fabric graphics all around
- 4 beam headers with lights on room
- round header on risers with graphics
- 40″ monitors on kiosk walls under beams
- 4ea 2′ counters with logos against kiosk walls
- 6′ curved welcome counter with graphics
- 1ea 36″ round table in meeting room
- 4ea meeting chairs
- 2ea 30″ round cafe tables
- 6ea bar stools
