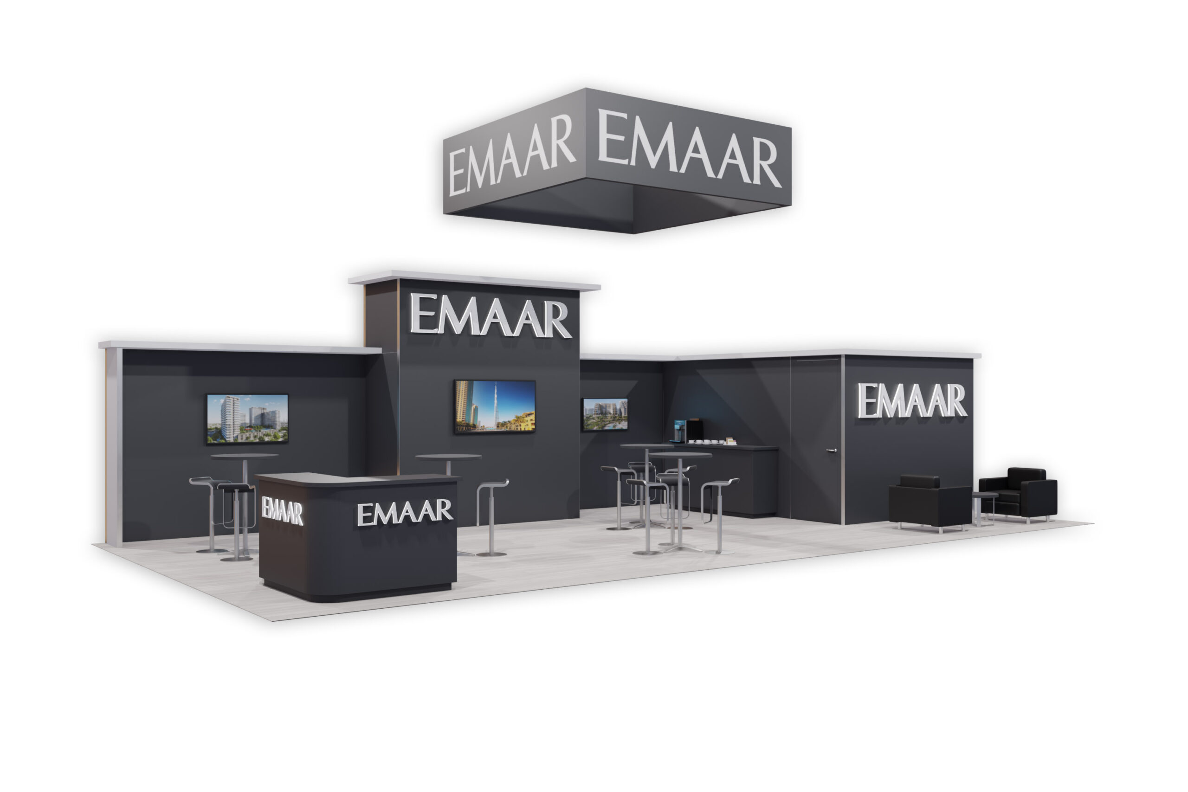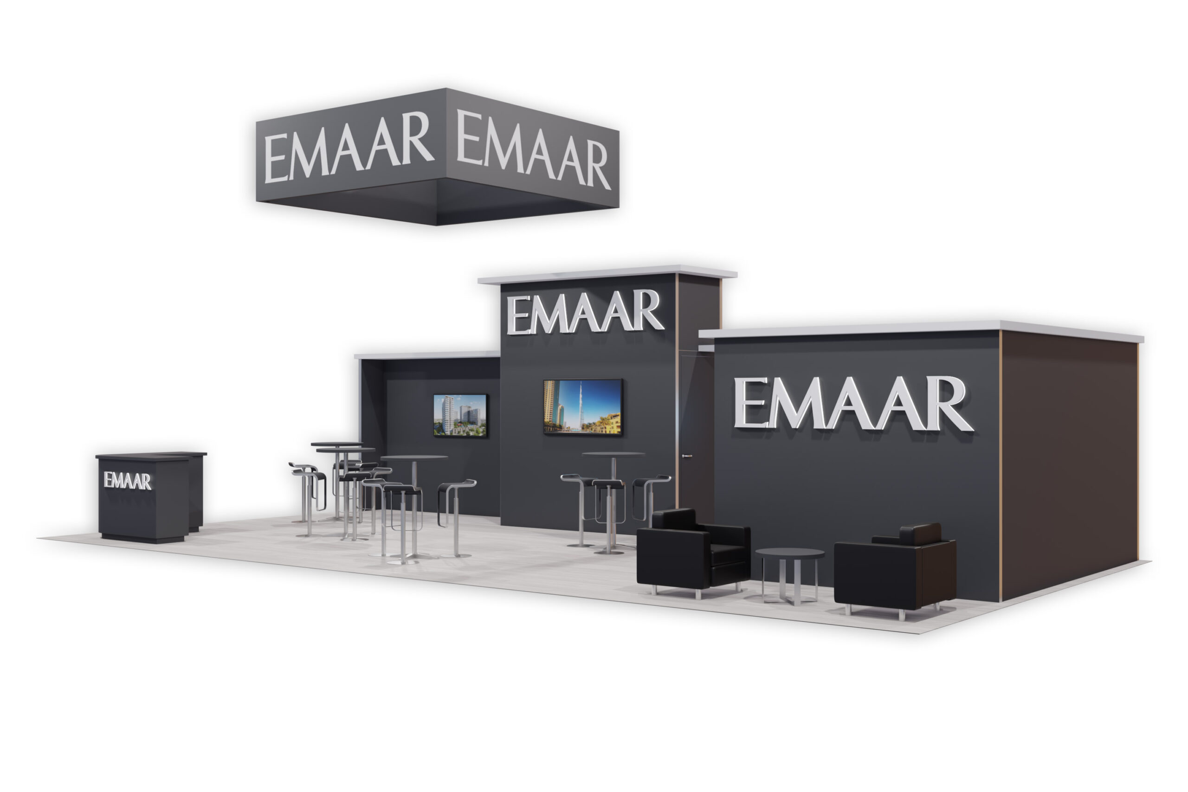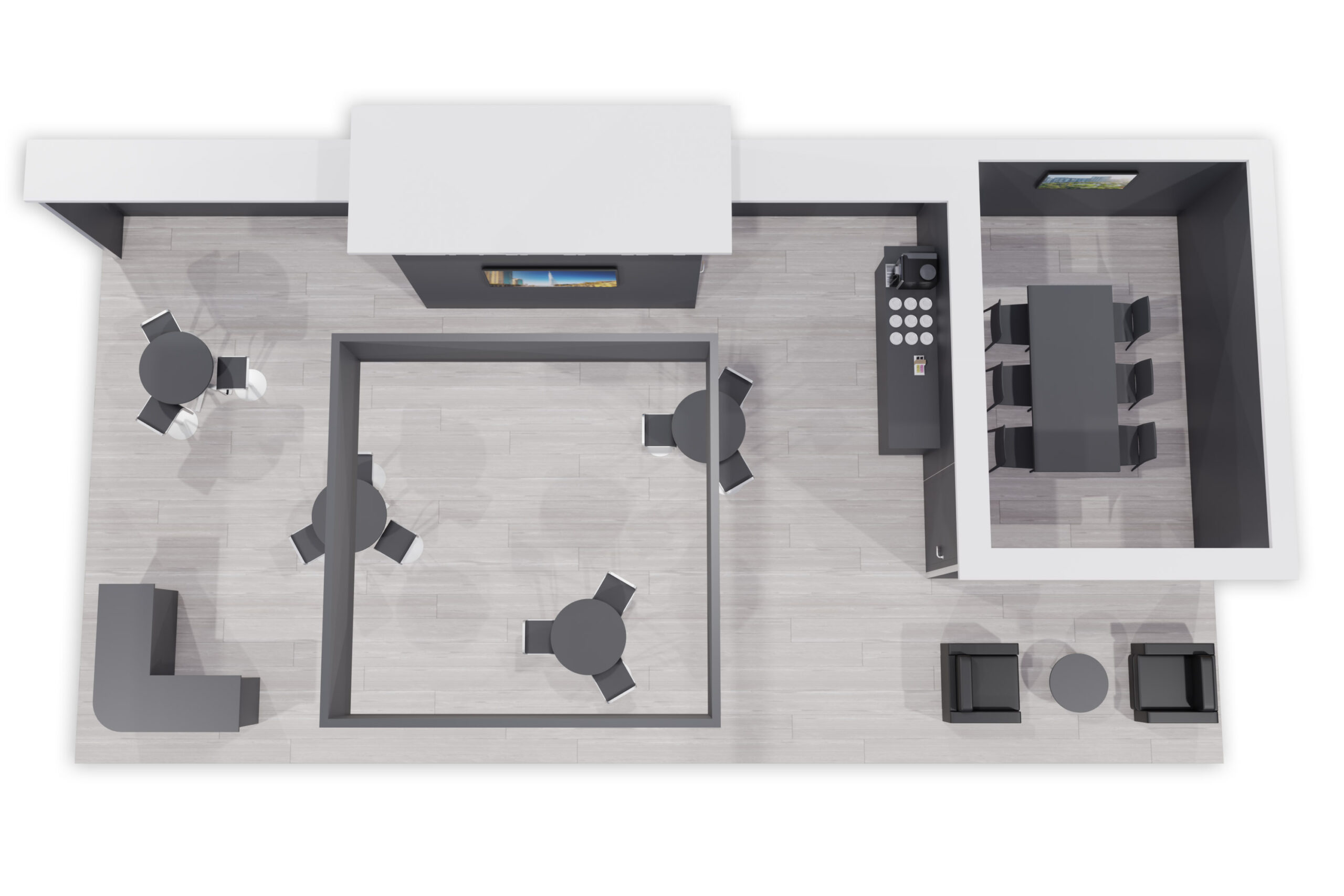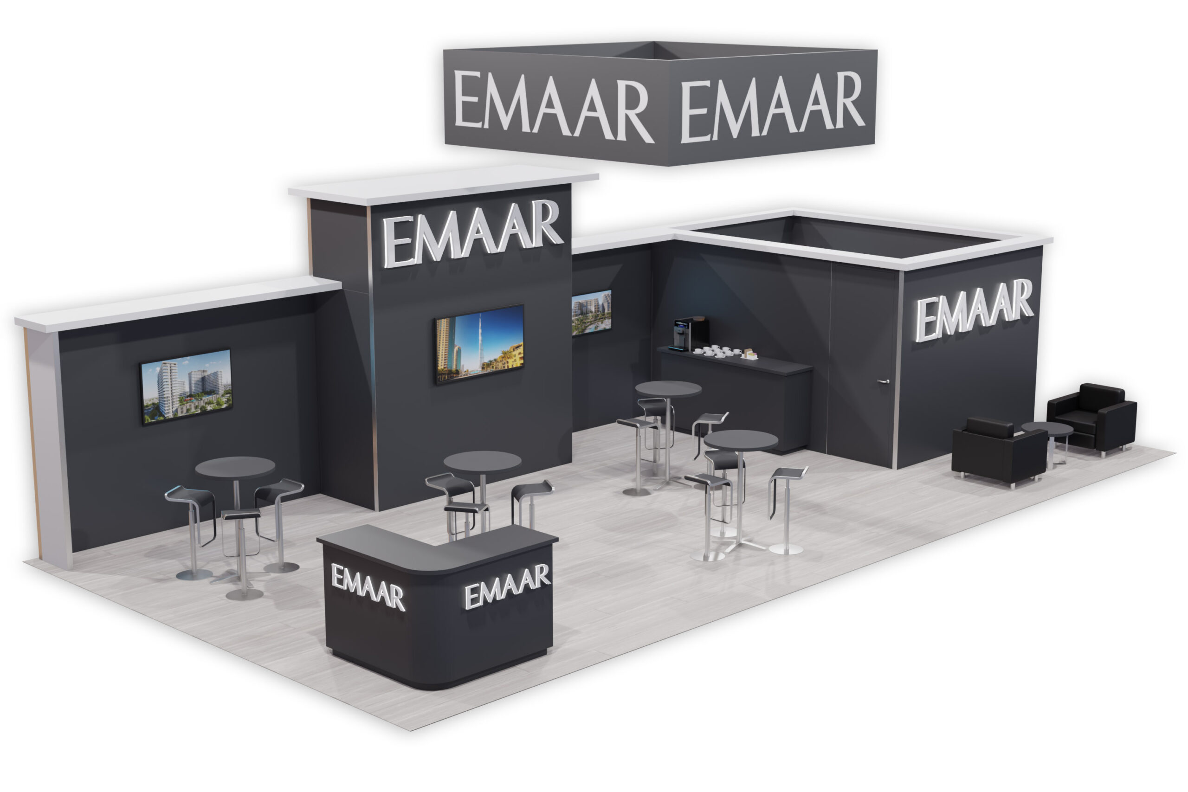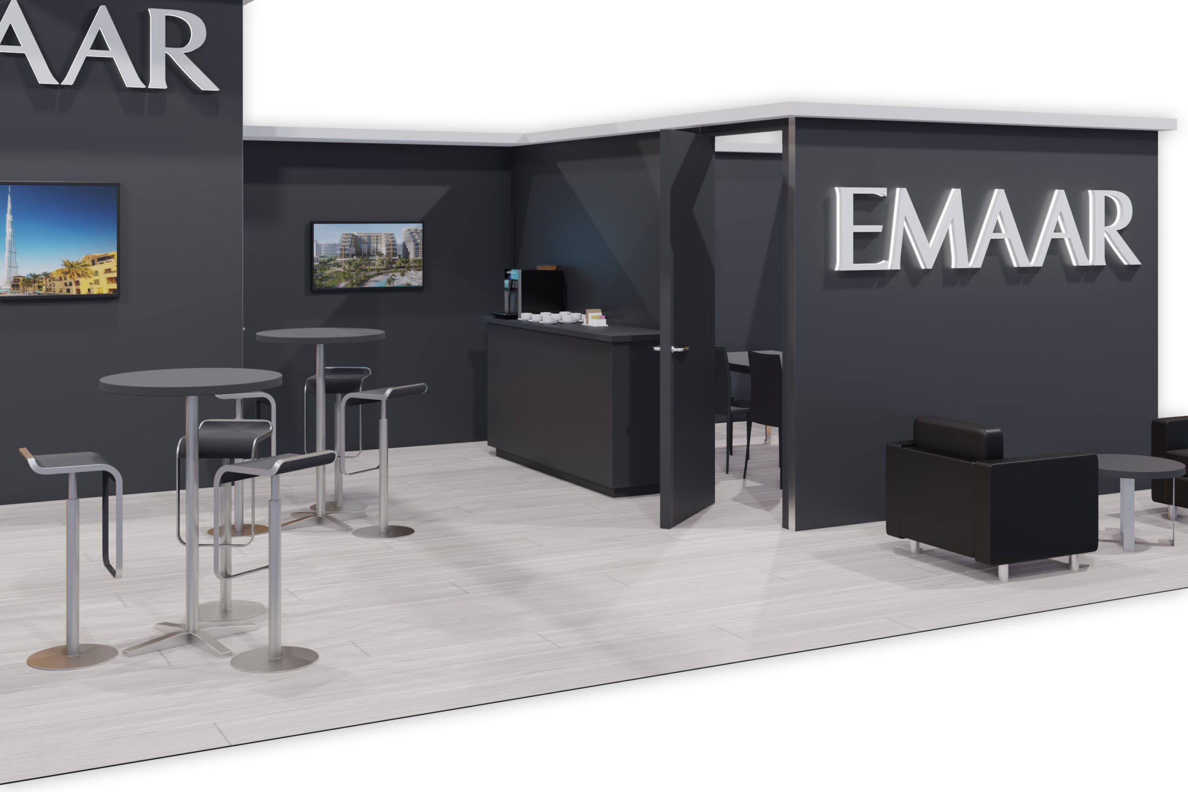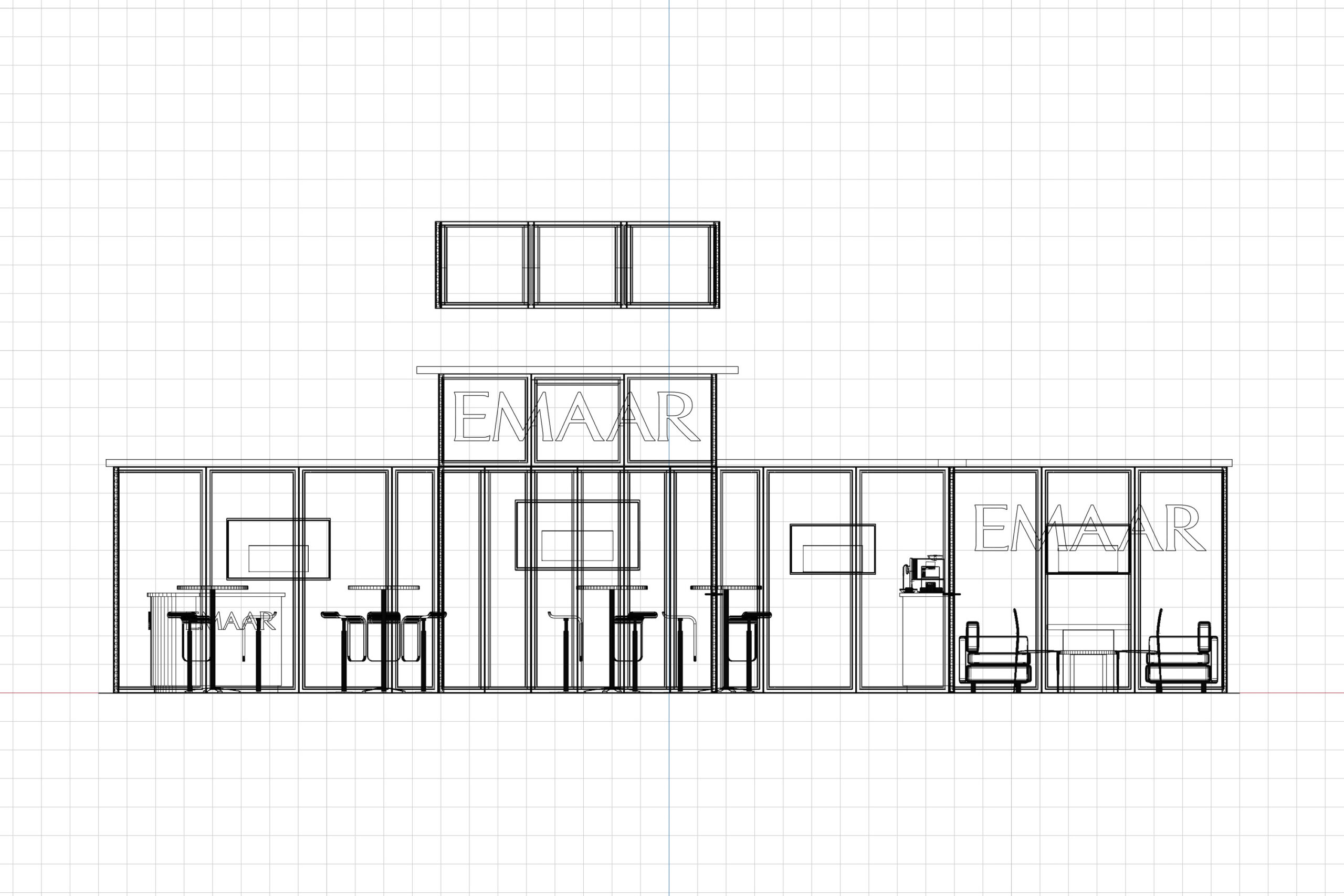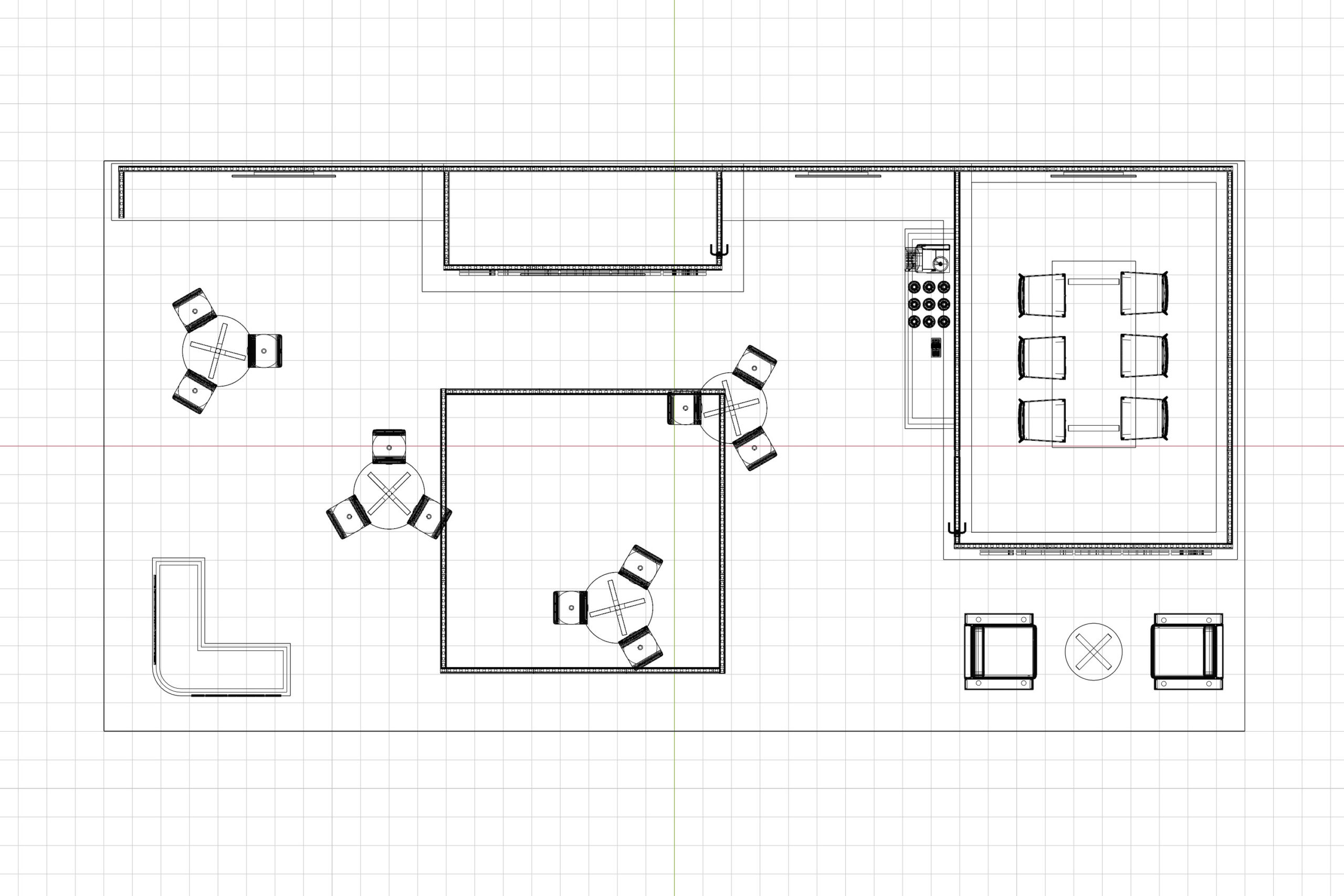20×40 Custom Trade Show Exhibits in Las Vegas
Make a sophisticated impression with a booth designed for both elegance and efficiency. You’ll welcome visitors onto a 20×40 grey woodgrain vinyl floor with plush padding, offering comfort throughout the space.
The layout features a striking 12-foot closet tower with 3D backlit logos, flanked by an 8-foot back wall and a spacious 10×12 meeting room. White soffit trim with integrated lighting adds a modern touch overhead.
Host guests at four round café tables with twelve bar-height stools, or guide them to the L-shaped welcome counter with a glowing logo.
Engage your audience with vivid presentations on three large wall monitors, plus an extra screen in the meeting room. Enjoy the convenience of a coffee bar and an inviting lounge area with side chairs and a cocktail table, under a suspended square sign.
What’s Inside This Trade Exhibit?
- 20×40 grey woodgrain vinyl floor with 1/2″ pad
- 12′ tall 3×10 closet tower flanked by 8ft back wall on either side and 10×12 meeting on the right
- Soffit trim in white with lighting
- 3D backlit logos on tower and room
- 3ea 55″ monitors on walls and 1 ea 55″ monitor in meeting room
- L shaped welcome counter with back-lit 3D logos
- 6′ coffee bar outside meeting room
- 4ea 30″ round cafe tables
- 12ea bar high stools
- 3×8 table in meeting room
- 6ea meeting chairs
- 2 side chairs and cocktail table
- 10x10x3 square hanging sign
