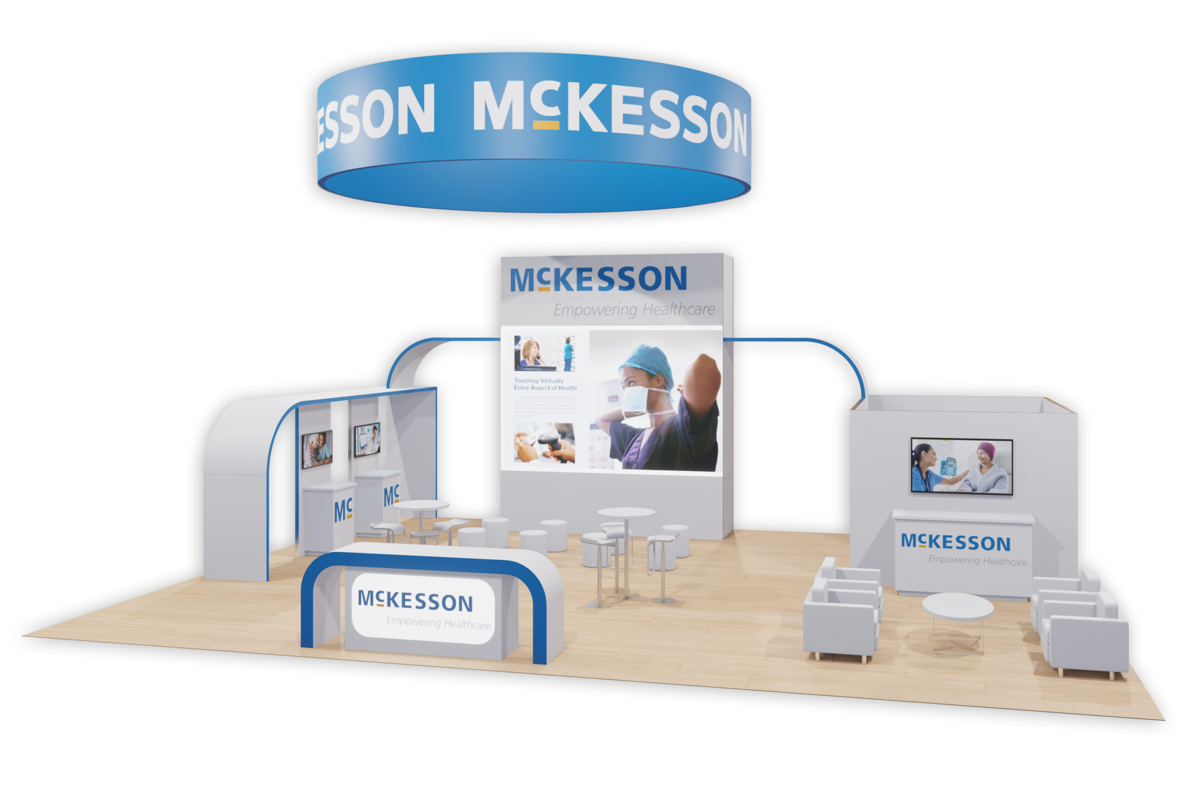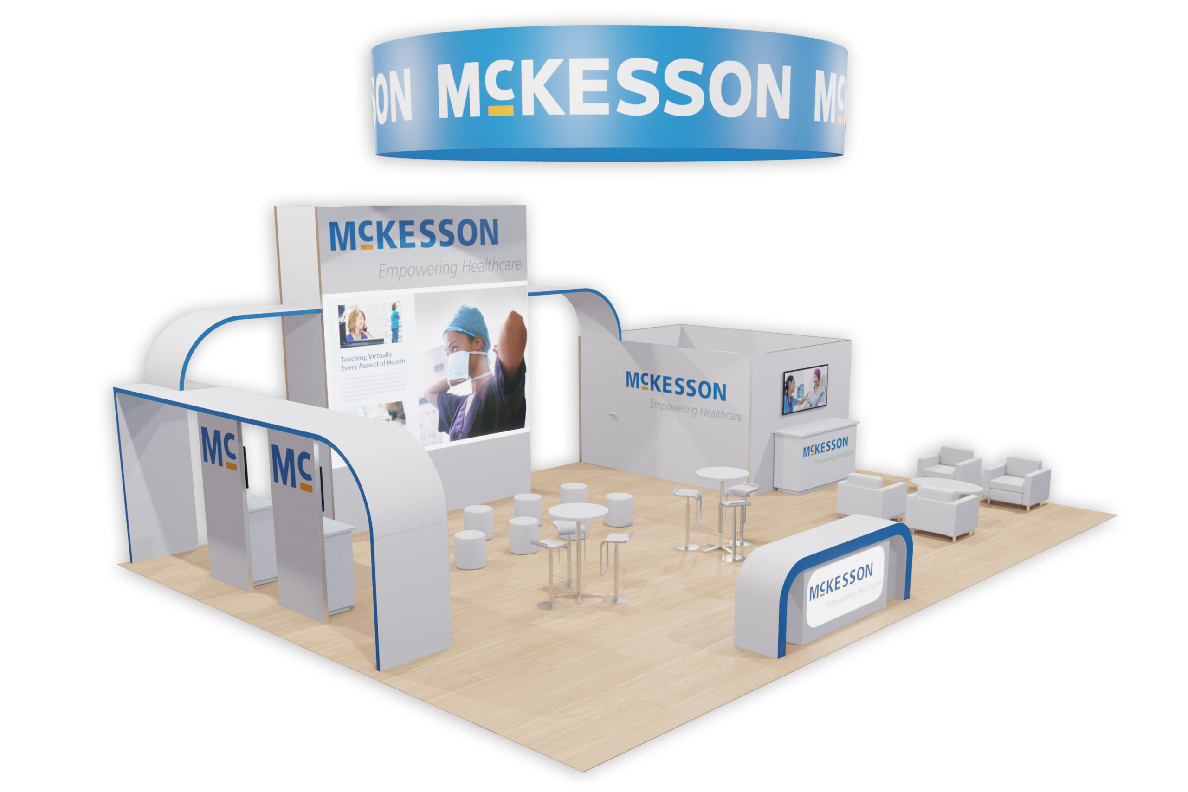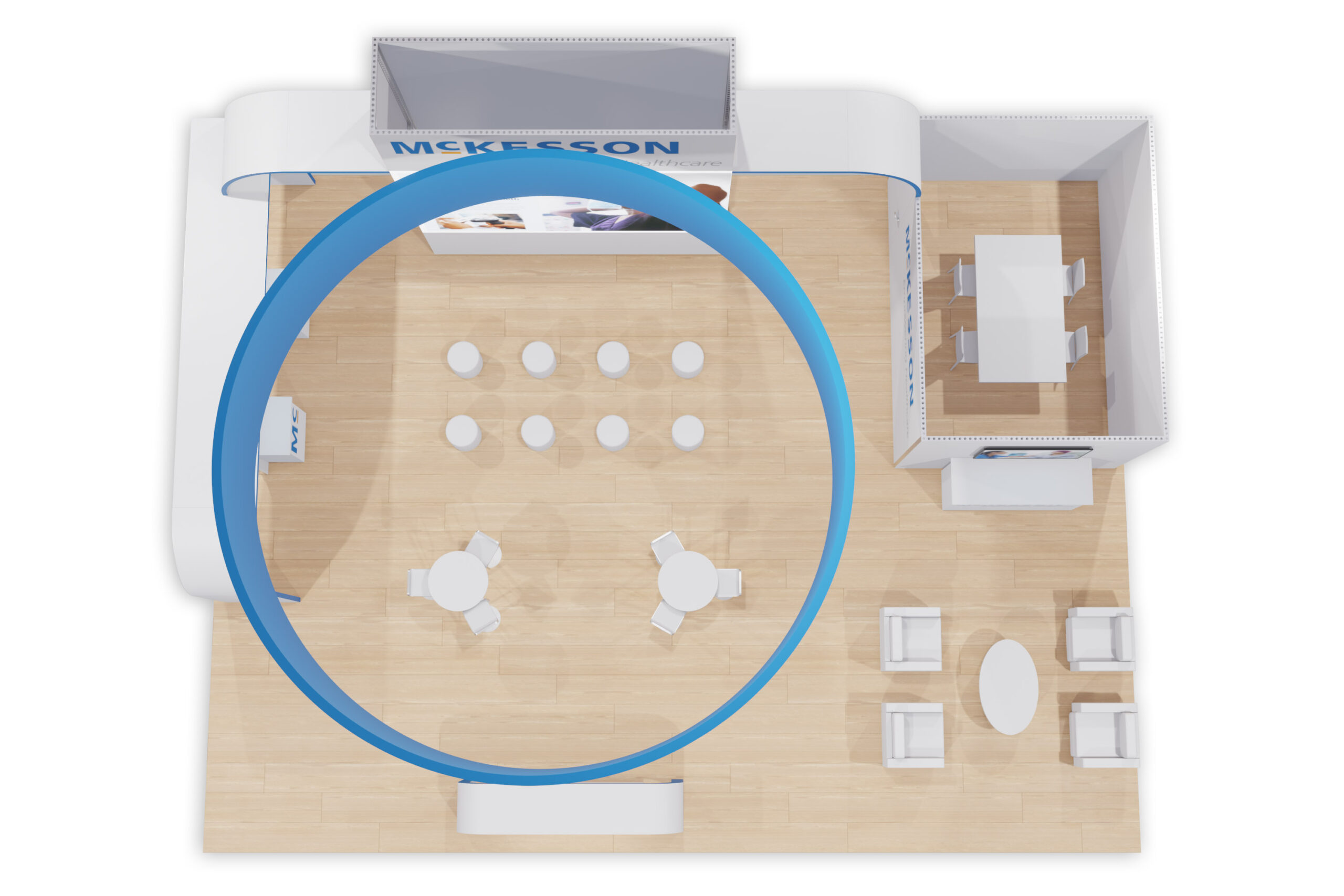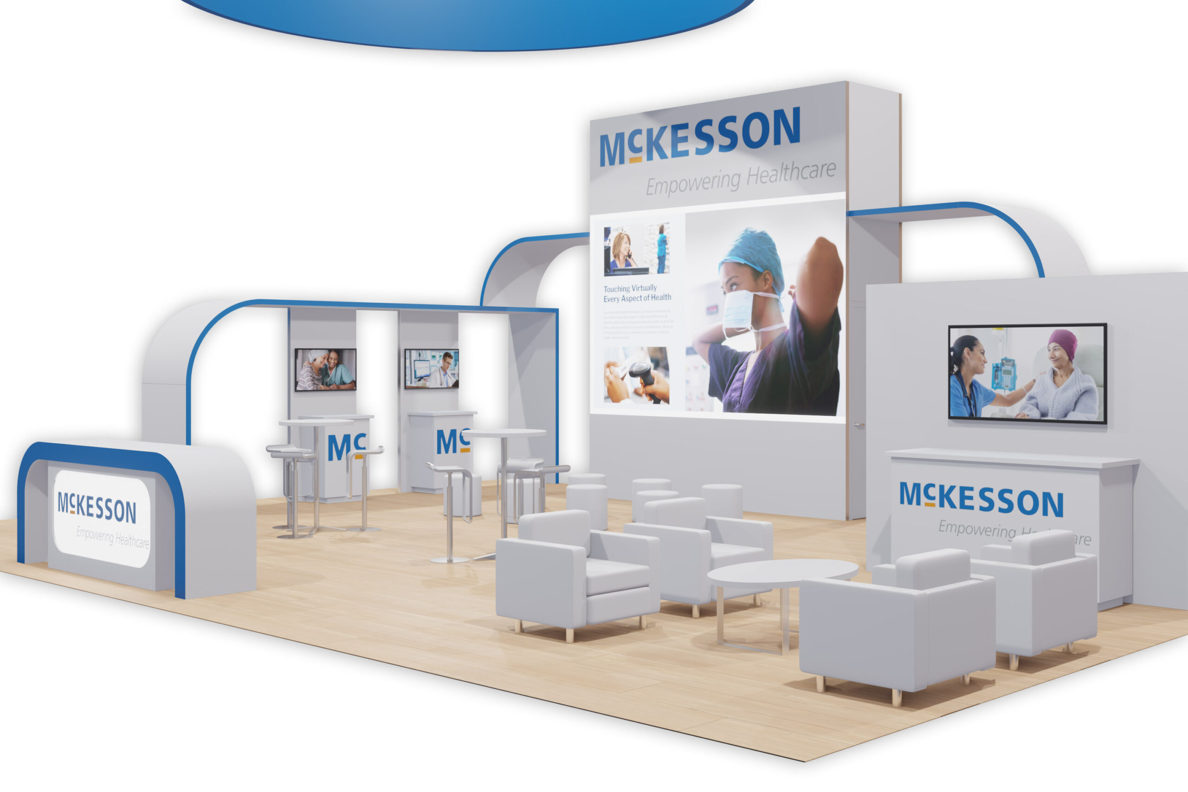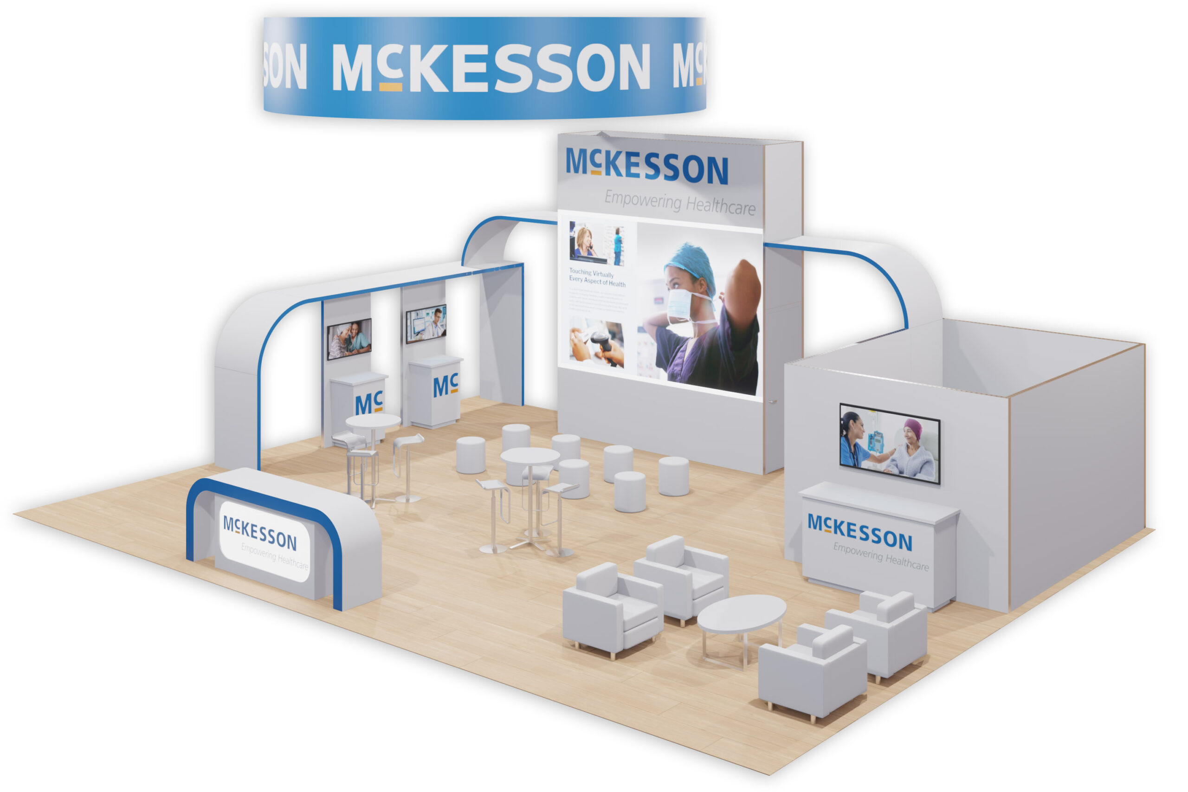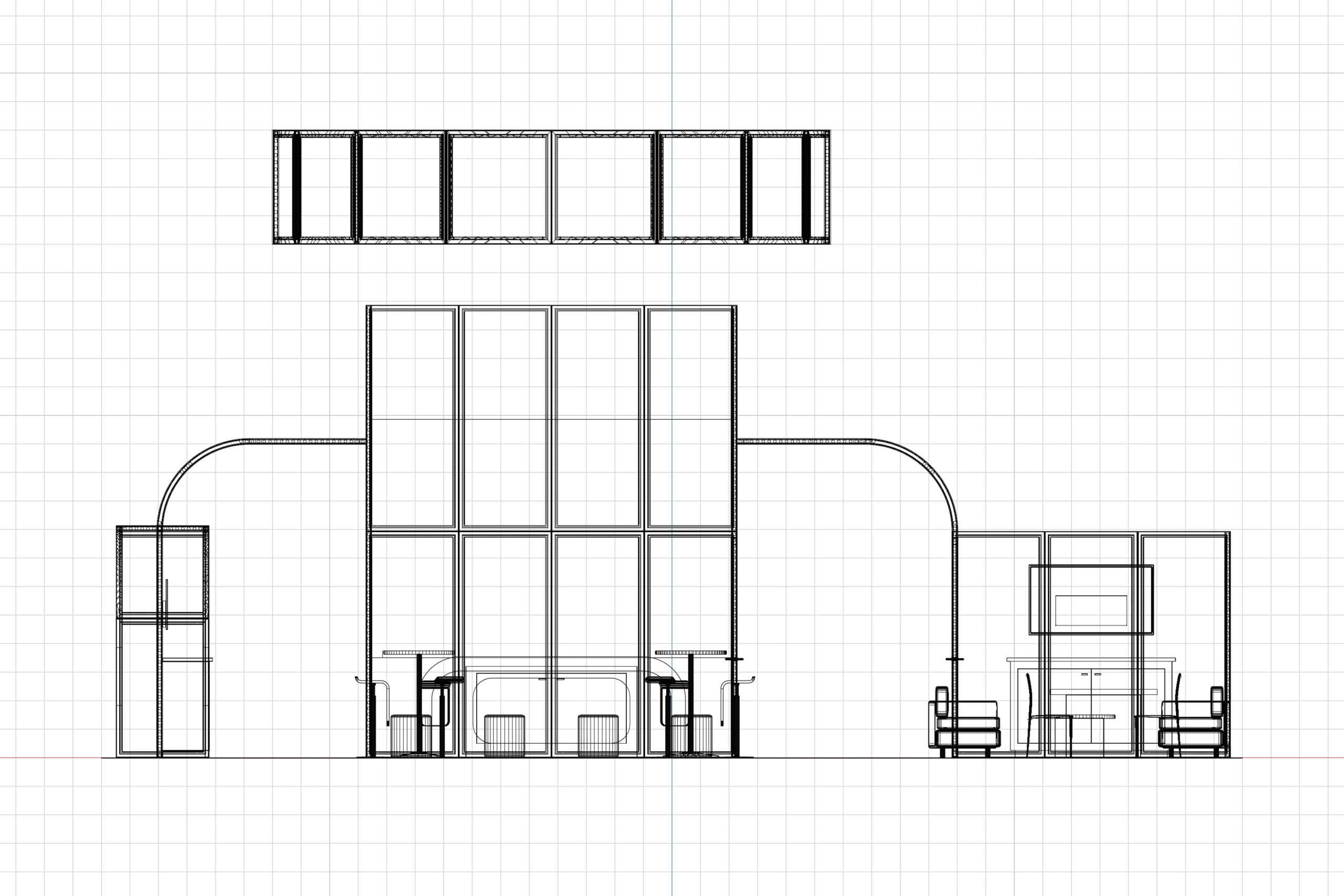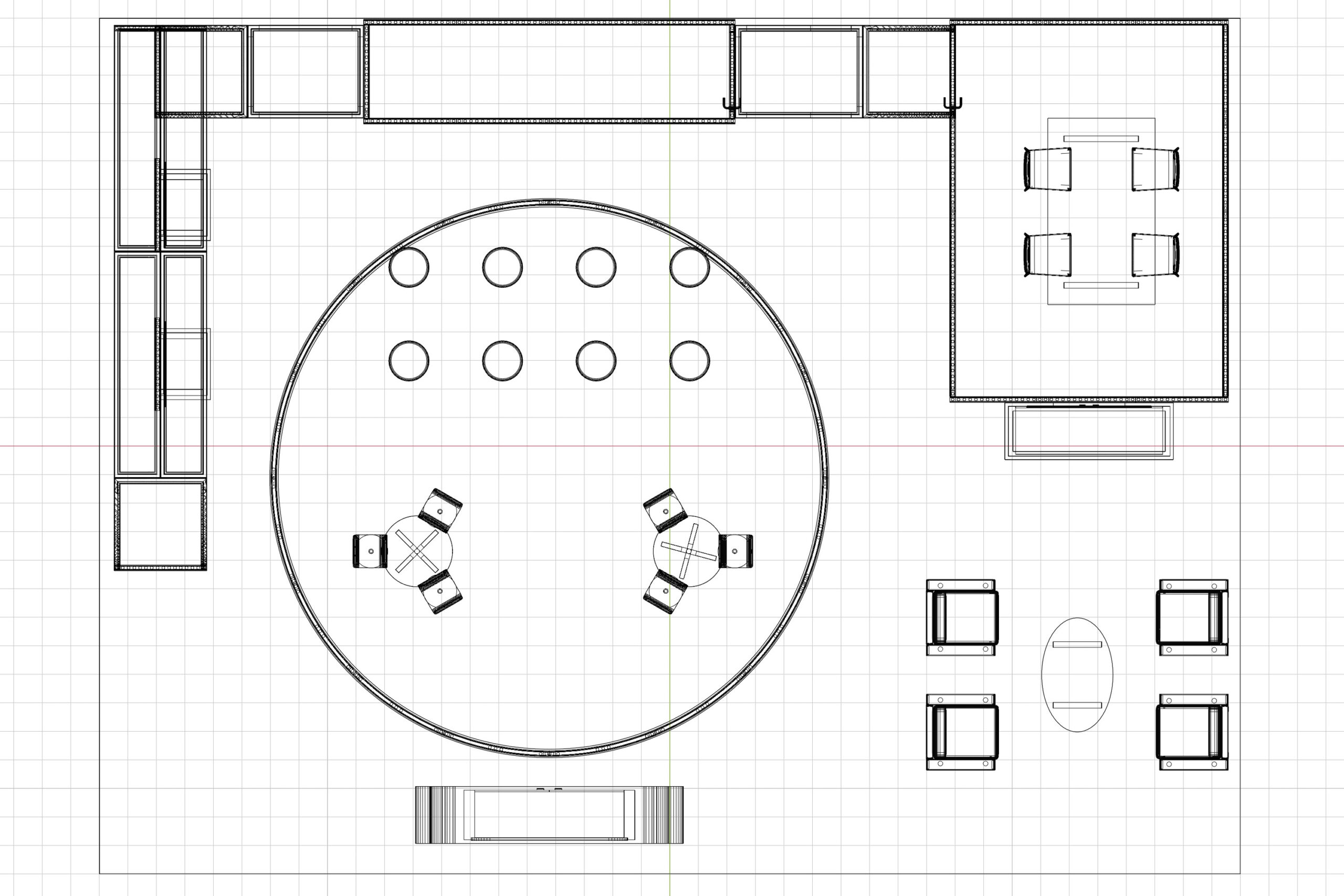Custom 30×40 Las Vegas Trade Show Booths
Step into a spacious 30×40 booth with elegant woodgrain vinyl flooring and comfortable padding, creating an inviting setting for your guests. A striking 16-foot-tall closet tower anchors the space, featuring an LED wall and vibrant graphics.
The layout connects seamlessly with a 10×13 meeting room and a dedicated demo area, both framed by arched canopies for a modern, cohesive look.
Greet visitors at the custom 8-foot welcome counter with a glowing graphic, or invite them to relax in the lounge with side chairs and an oval coffee table.
Host conversations at café tables with bar stools, or gather at ottoman seats in front of the tower. With multiple monitors, demo counters, and a bold round hanging sign, you’ll deliver an interactive and memorable experience for every guest.
What’s Included in the Exhibit?
- 30×40 woodgrain vinyl flooring with 1/2″ pad
- 16′ tall 10×3 closet tower with LED wall and graphics
- 10×13 meeting room connected to tower with arched canopy
- Demo area with 2 demo counters and canopy connected to tower with arched canopy
- 55″ monitor on outside of meeting room
- 2ea 40″ monitors in demo area
- 8′ custom welcome counter with backlit graphic
- 6′ counter w/ graphic outside meeting room
- 2ea 30″ round cafe tables
- 6 ea bar high stools
- 6×3 table in meeting room
- 4ea meeting chairs
- 8 round ottoman seats in front of tower
- 4 side chairs with oval coffee table
- 20′ dia. round hanging sign
