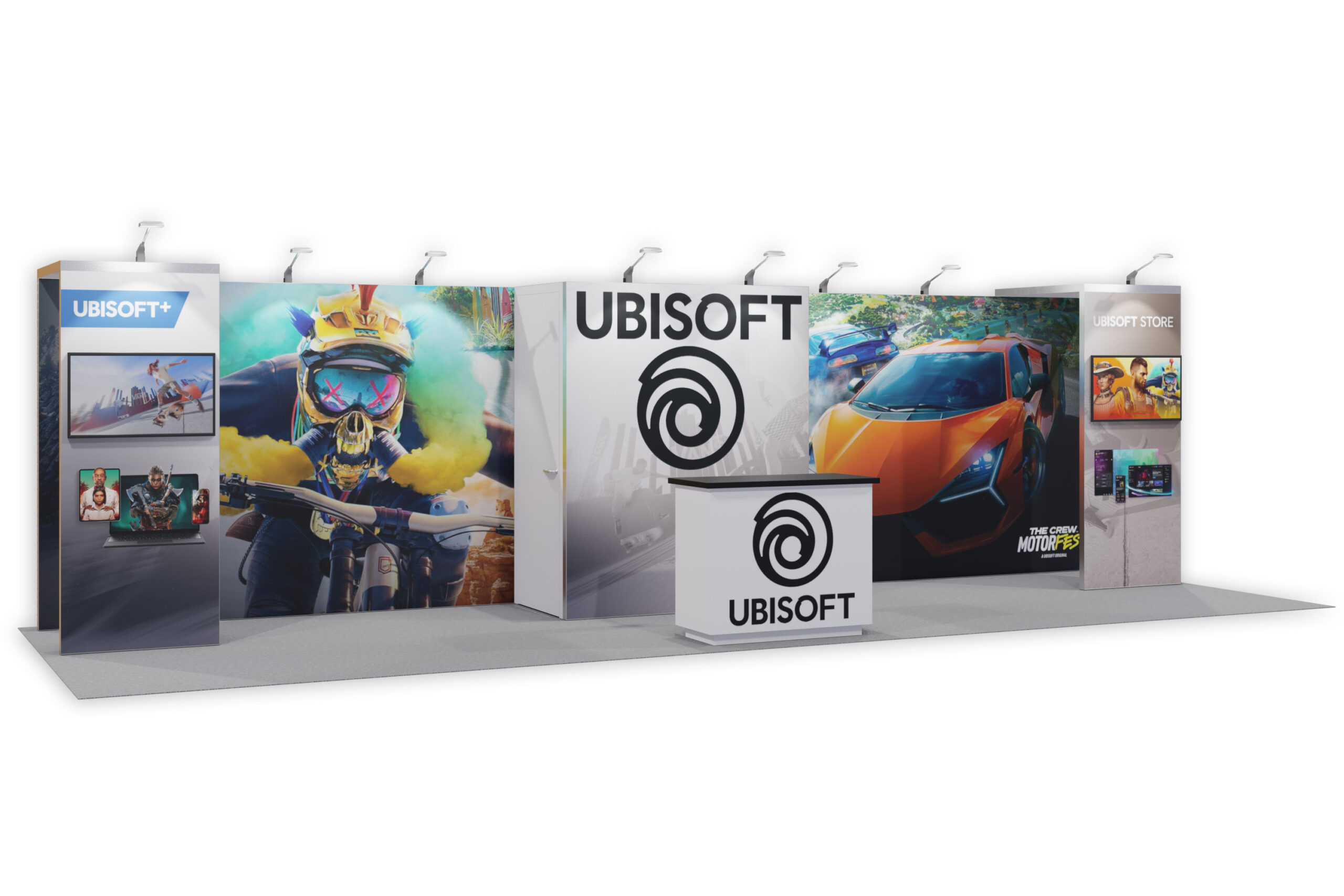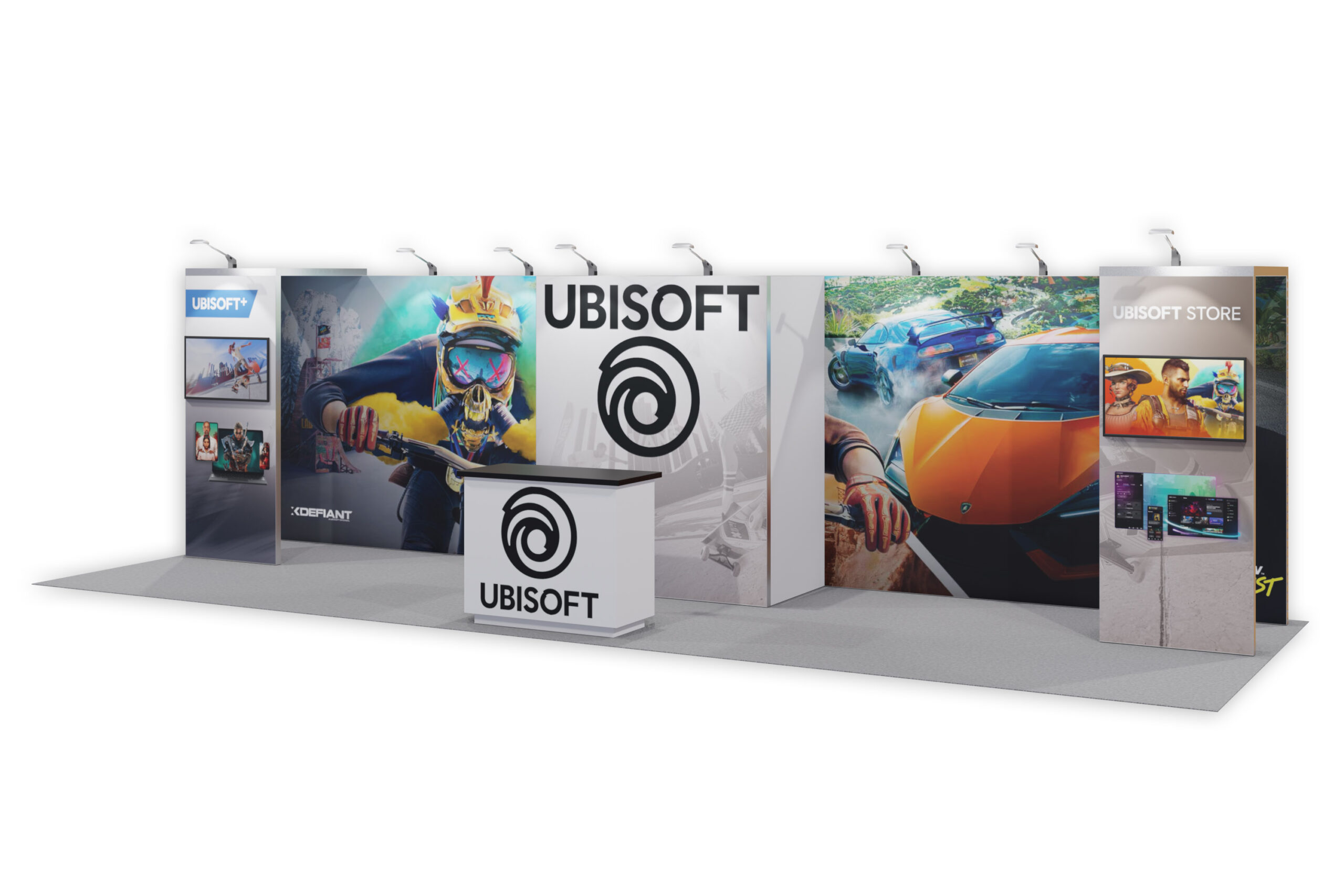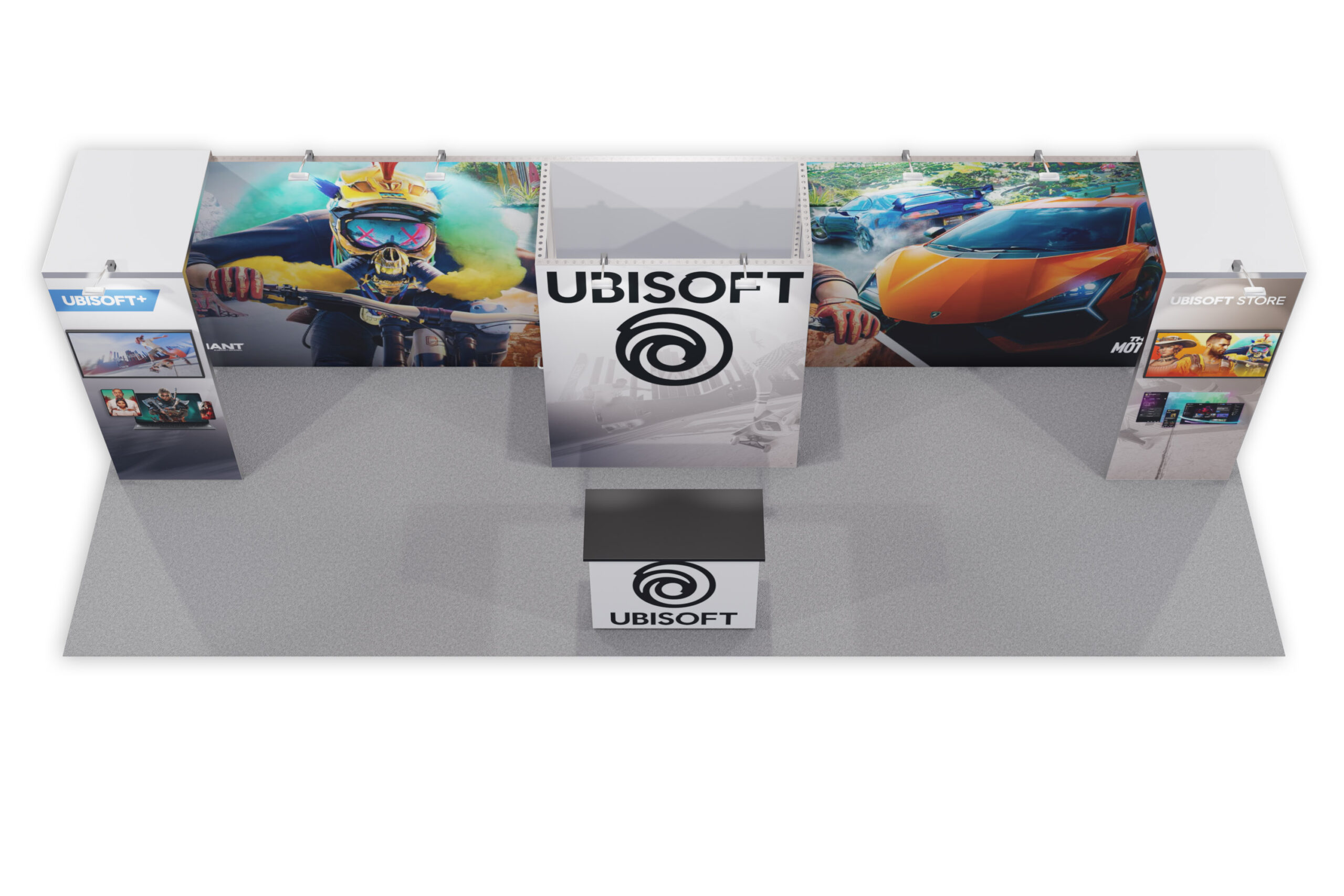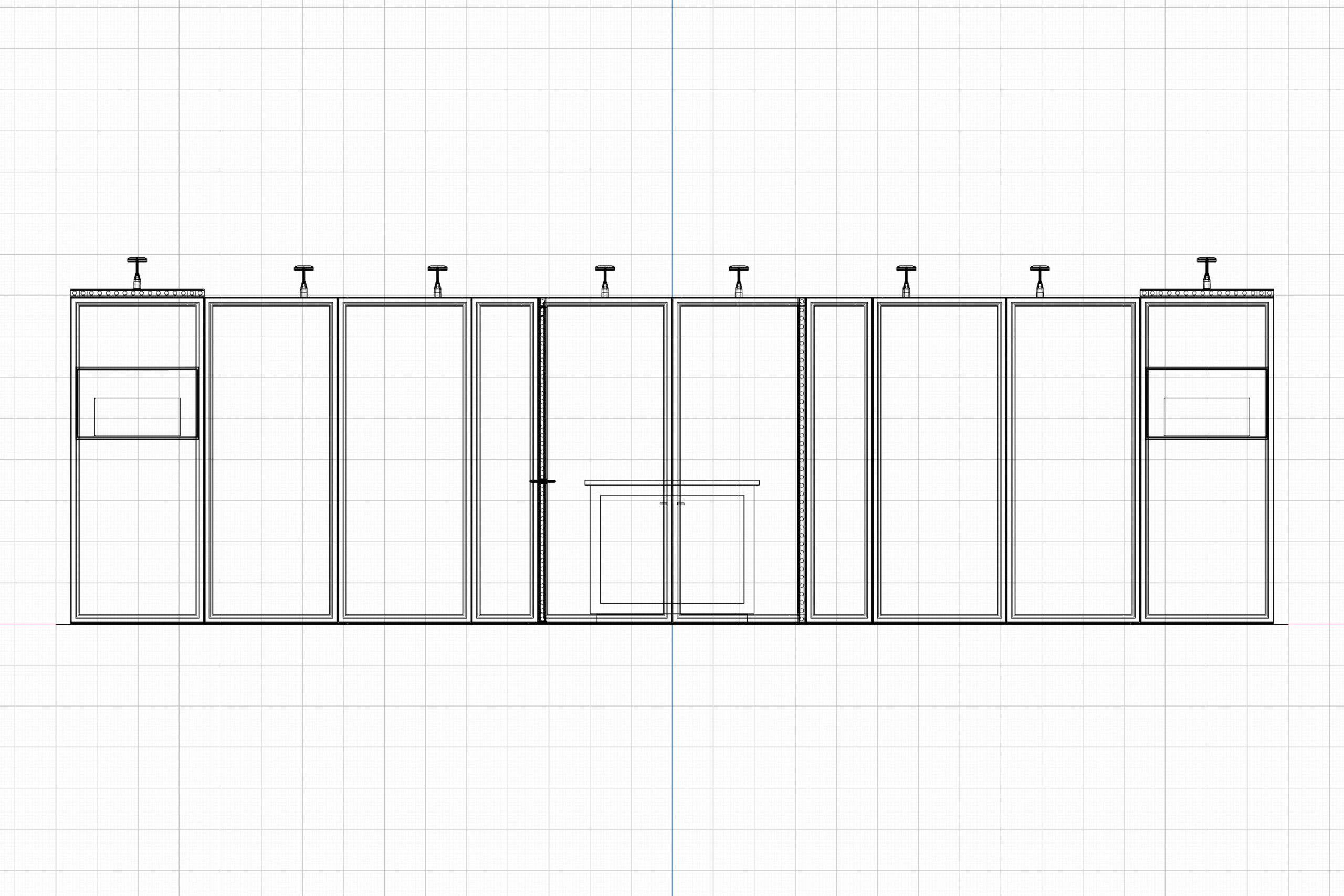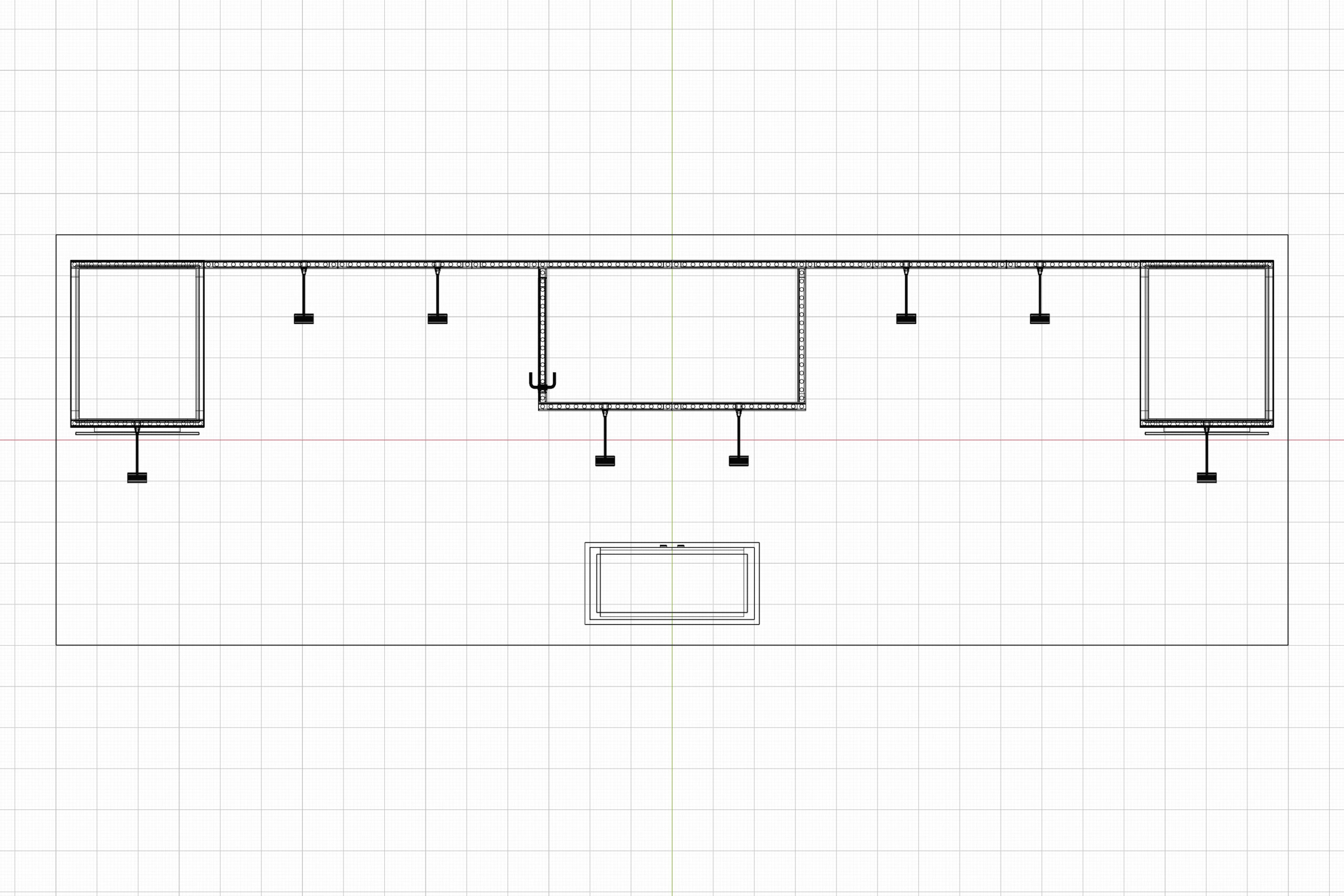10×30 Inline Trade Show Booth Rental Las Vegas, NV
Make every square foot count with a 10×30 inline booth built for space efficiency. The 8×30 backwall includes a 2-meter center closet for concealed storage without losing visibility.
Two free-standing panels with 3′ canopies create vertical display areas that don’t crowd your footprint. Five fabric graphics and eight arm lights give you strong visual coverage across multiple angles.
Add up to two 40″ monitors for digital engagement without taking up valuable floor space. A single 4ft counter offers a compact hub for literature, demos, or lead capture. All elements are arranged to maintain open flow and clear sightlines.
Trade Show Booth Options:
- 10×30 Carpet with 1/2″ pad (other solid floor options available)
- 8×30 backwall frame with 2 meter center closet
- 2 free-standing panels with 3′ canopy
- 5ea fabric graphics
- 2ea optional 40″ monitors
- 8ea arm lights
- 1ea 4ft counter (with optional graphic and choice of colors)
Note: other furniture options available.
