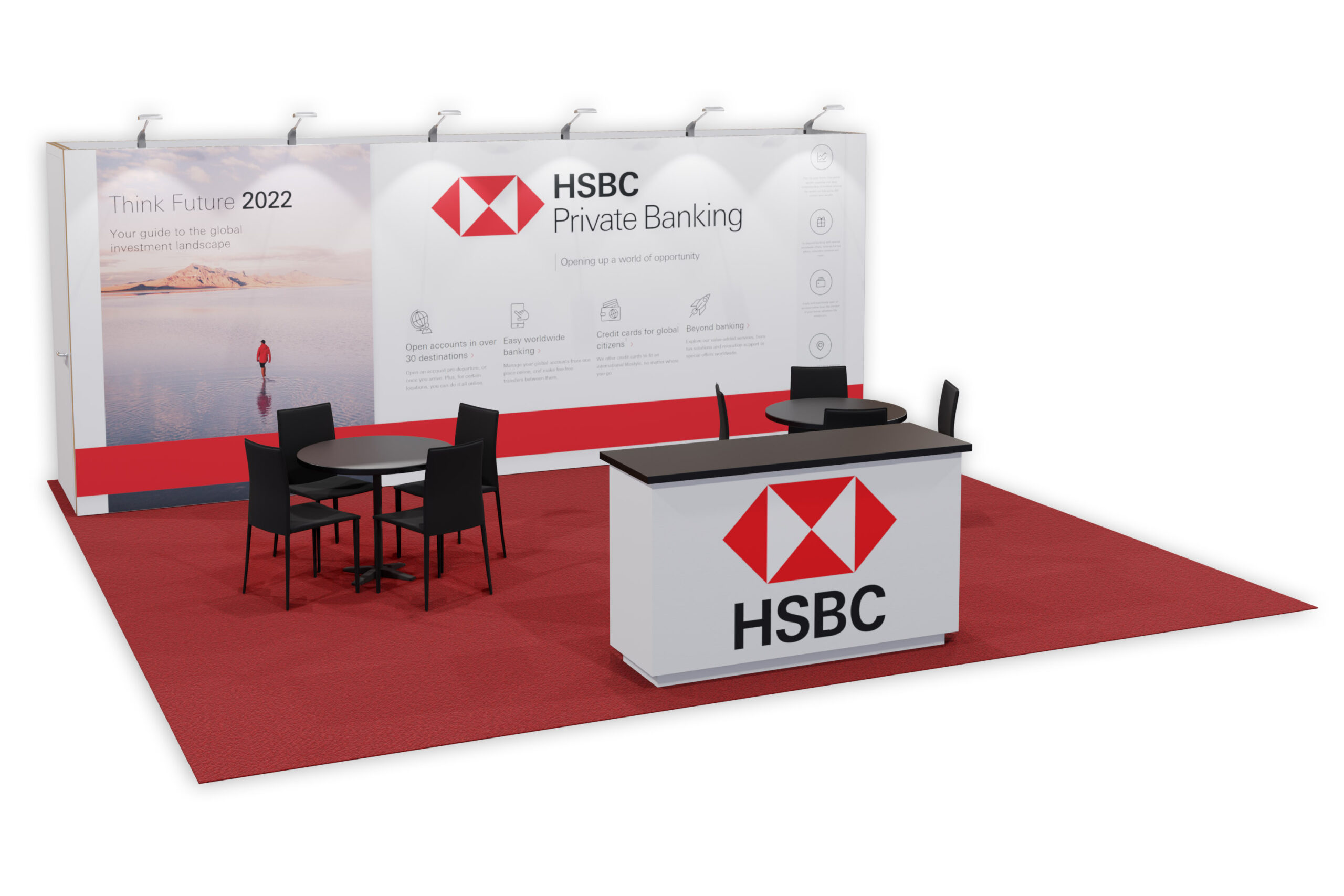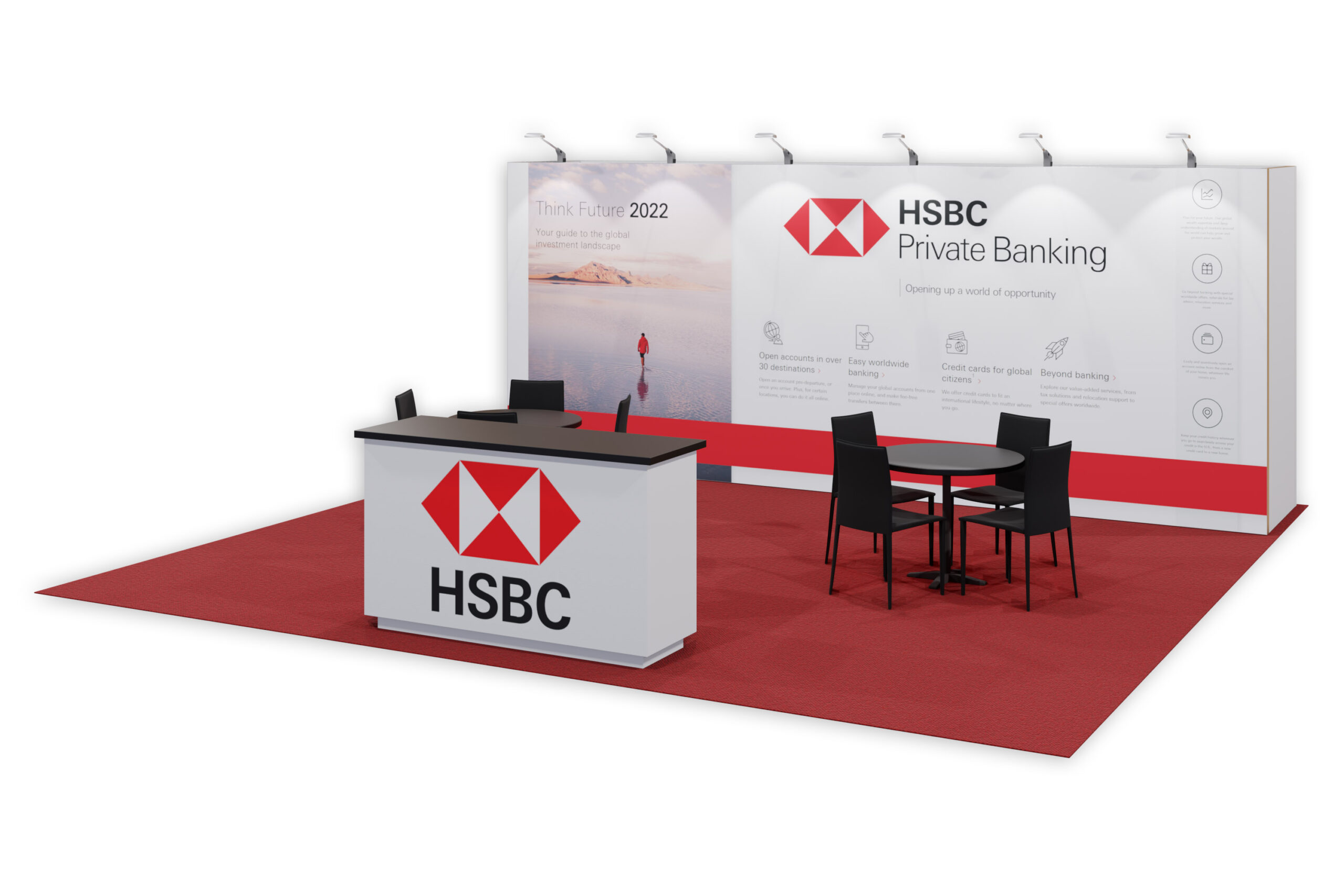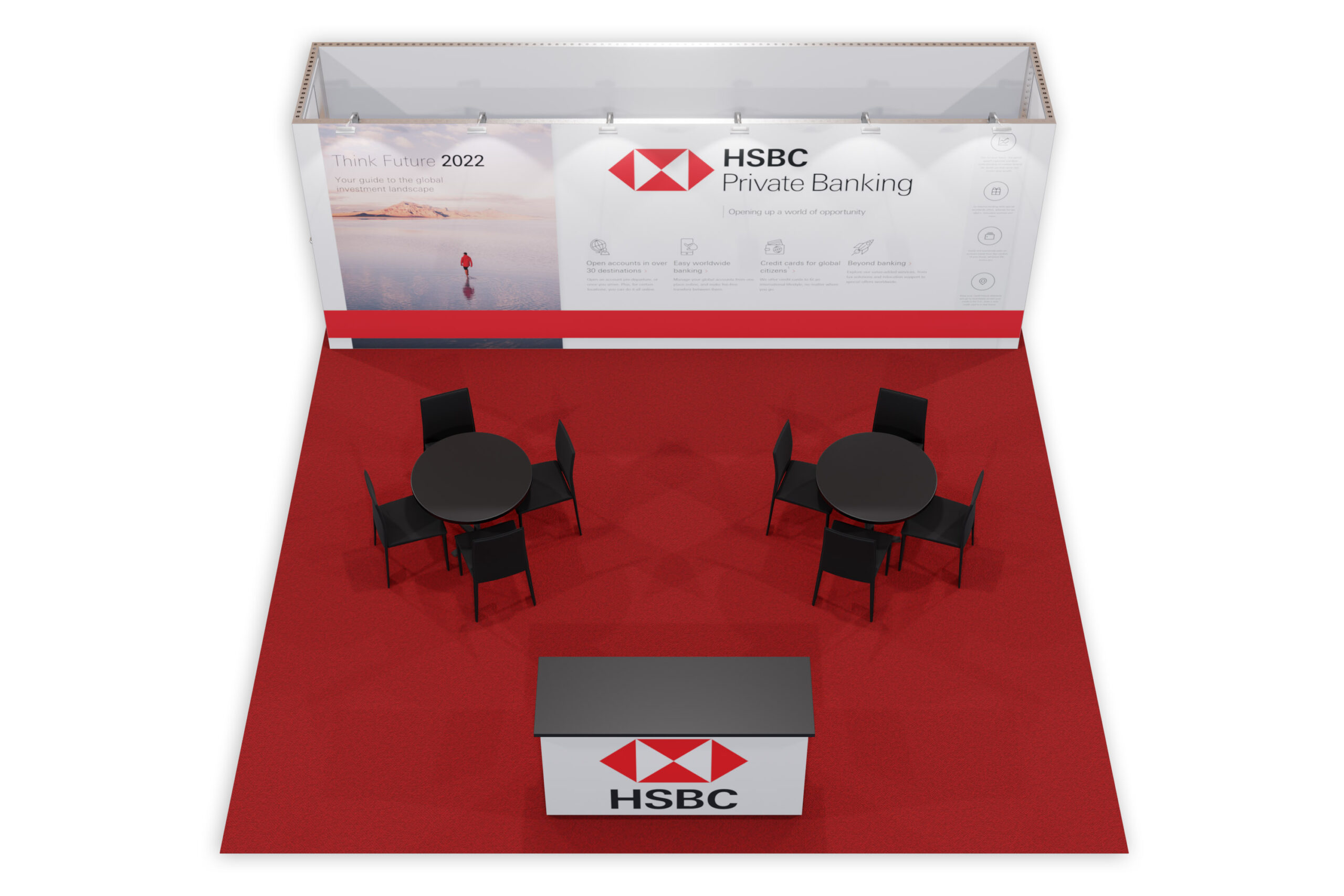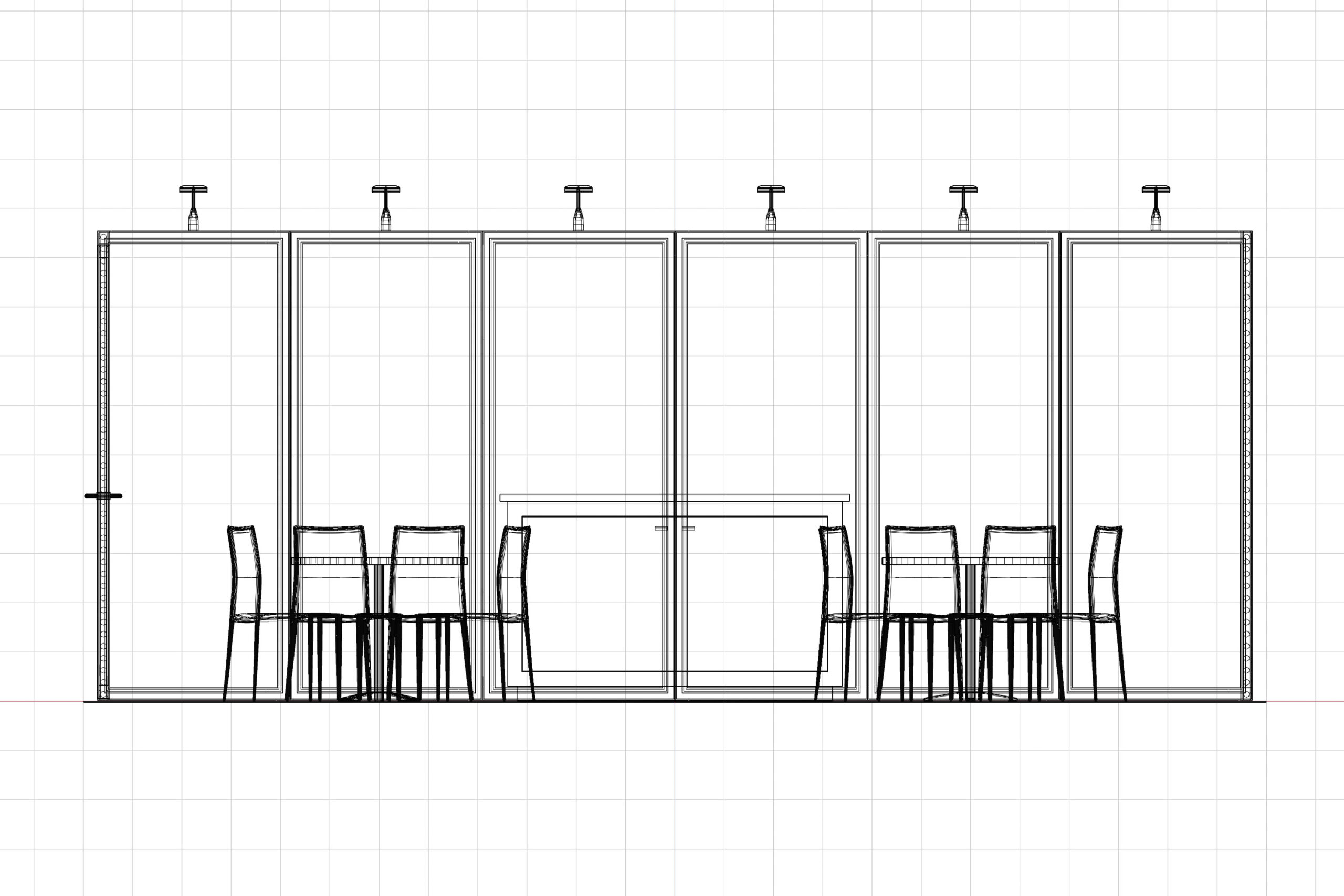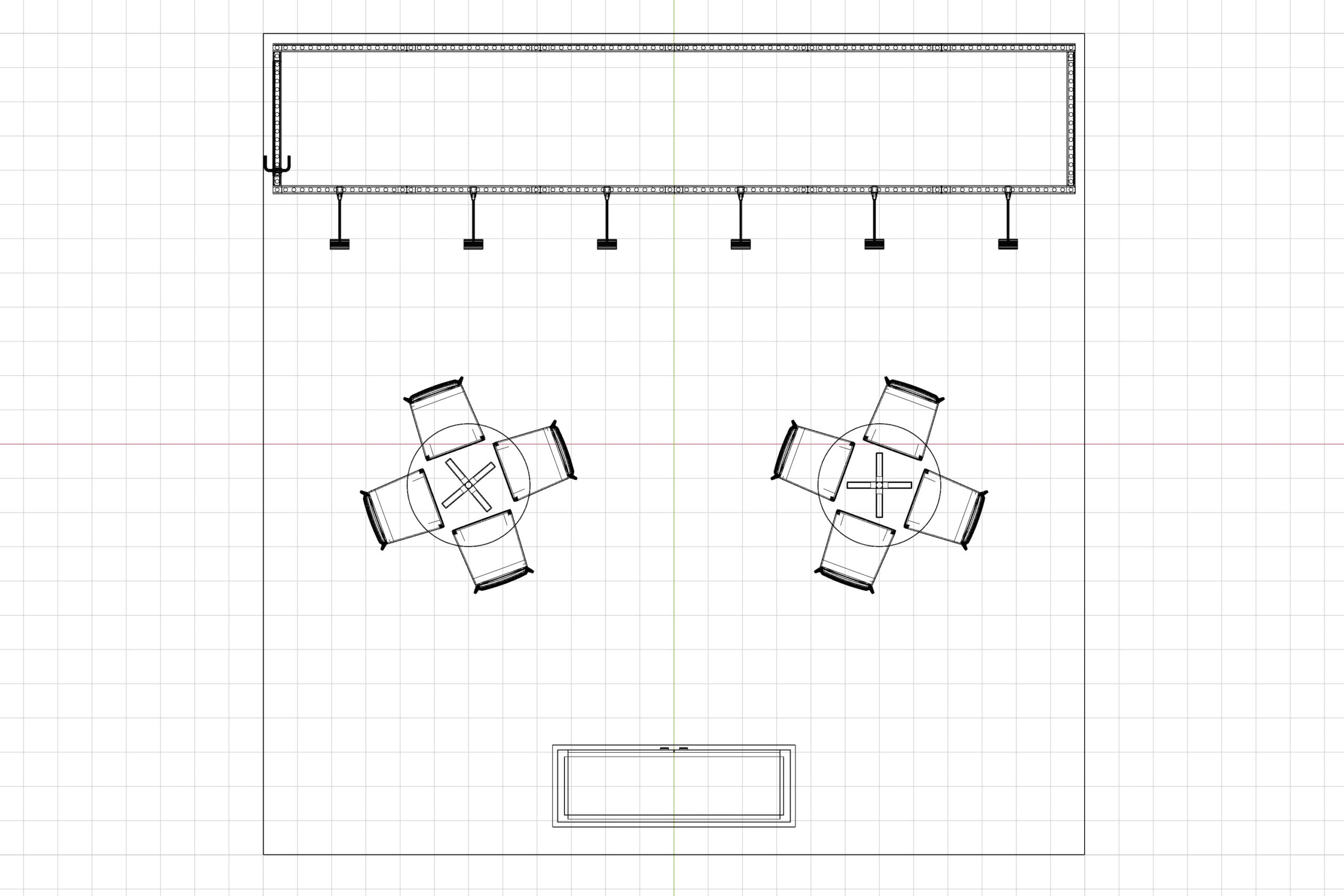Las Vegas 20×20 Trade Show Booth Rental Services
Hit your event goals with a 20×20 booth layout built for performance. The 20x8x3 back wall features a front fabric graphic to attract attention, plus built-in closet space to keep clutter off the floor.
Add graphics to the sides and back for visibility from multiple aisles. A 6ft counter gives your team a clean, central spot to collect leads or run product demos.
Two 36″ tables with eight chairs offer space for one-on-one meetings without blocking booth access. Carpet with padding keeps your space comfortable for long hours. Every element adapts to your workflow and presentation style.
What’s Included in the Exhibit?
- 20×20 Carpet with 1/2″ pad (other solid floor options available)
- 20x8x3 back wall/closet structure with fabric graphic on front
- Additional graphics available for back and sides
- 6ea arm lights
- 1ea 6ft counter (with optional graphic and choice of colors)
- 2ea 36″ round table (black or white)
- 8ea chairs (black or white)
Note: other furniture options available.
