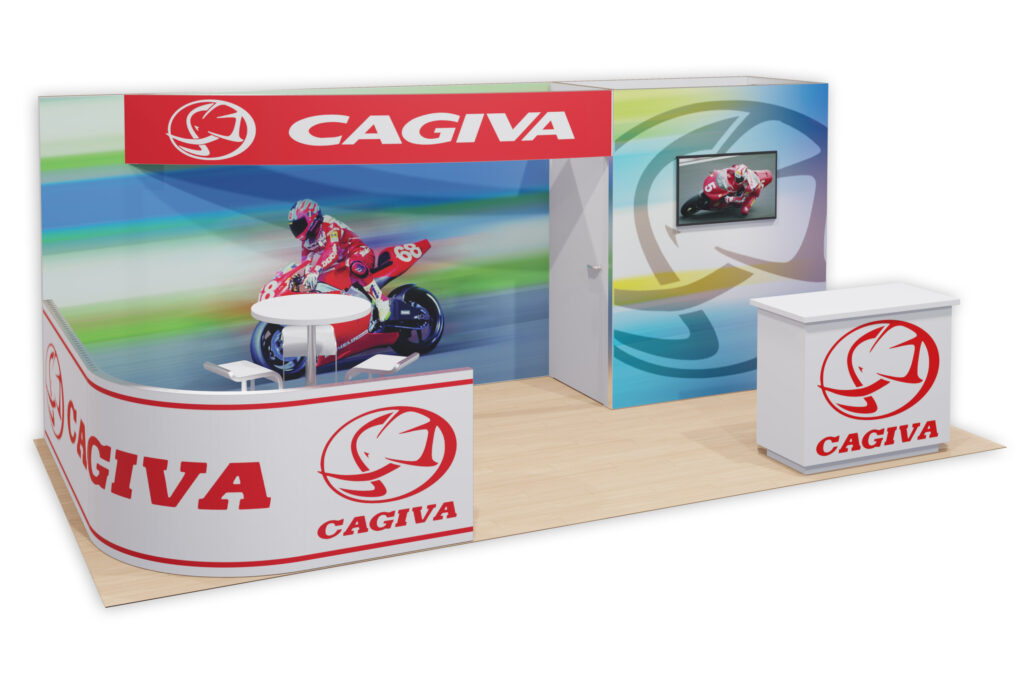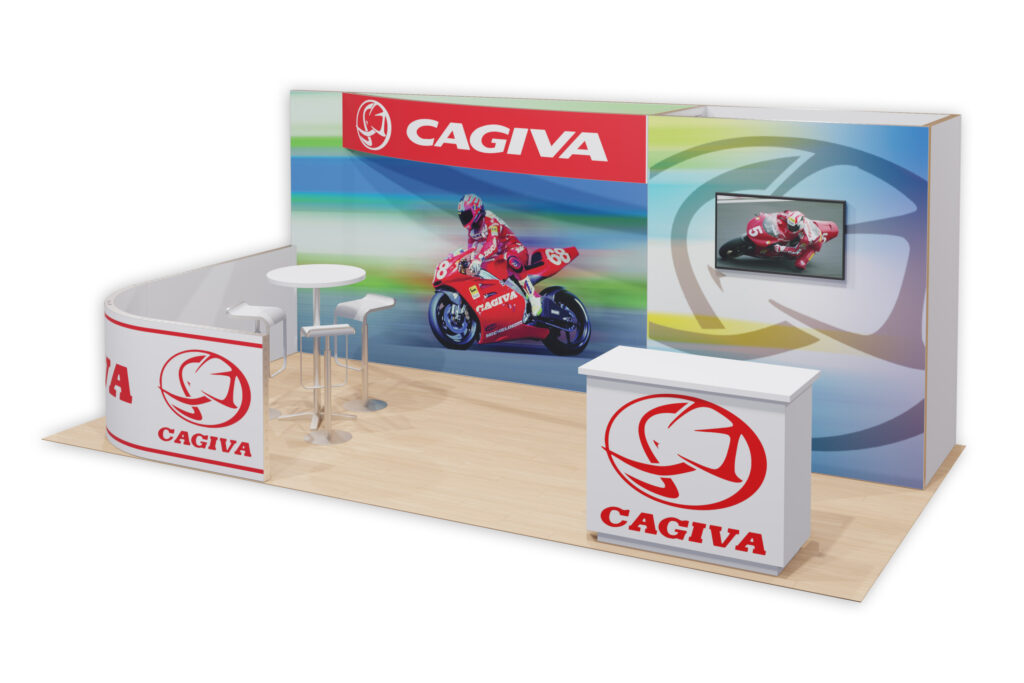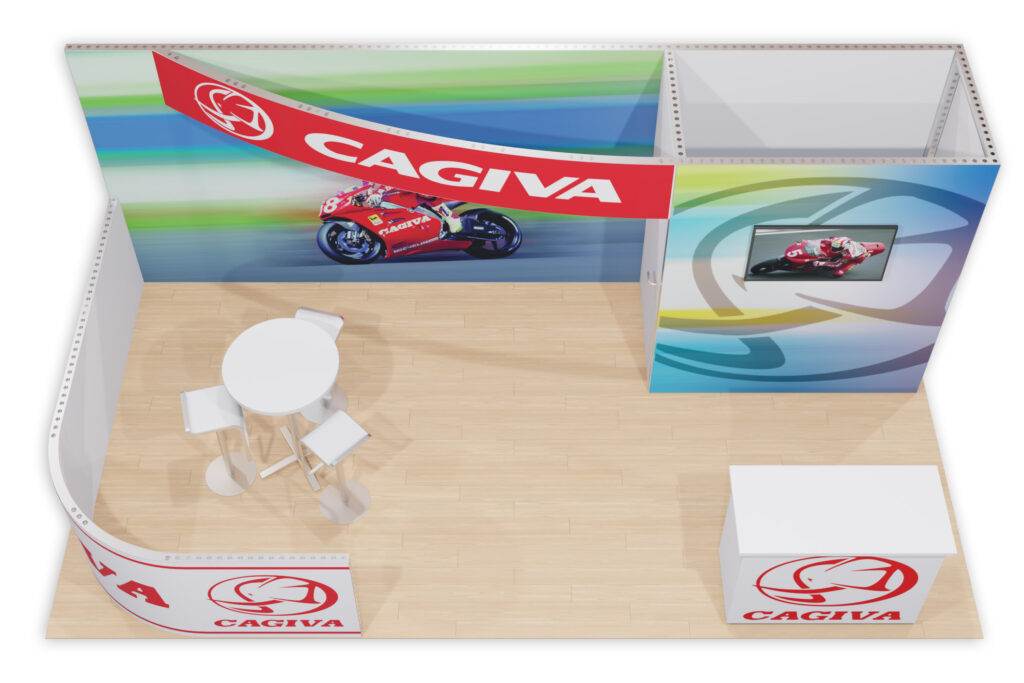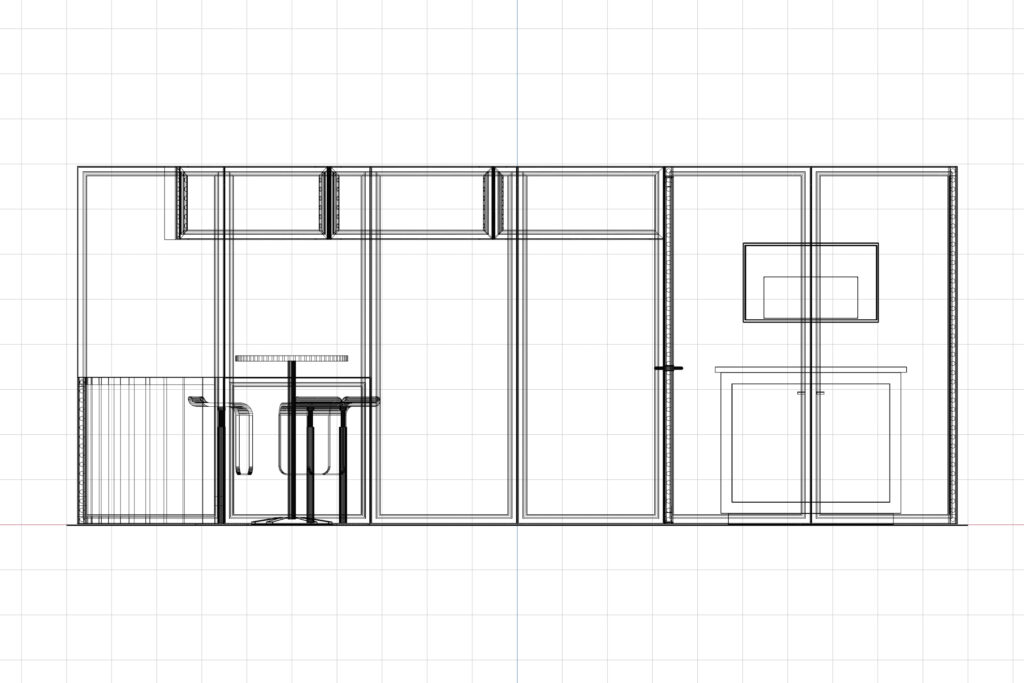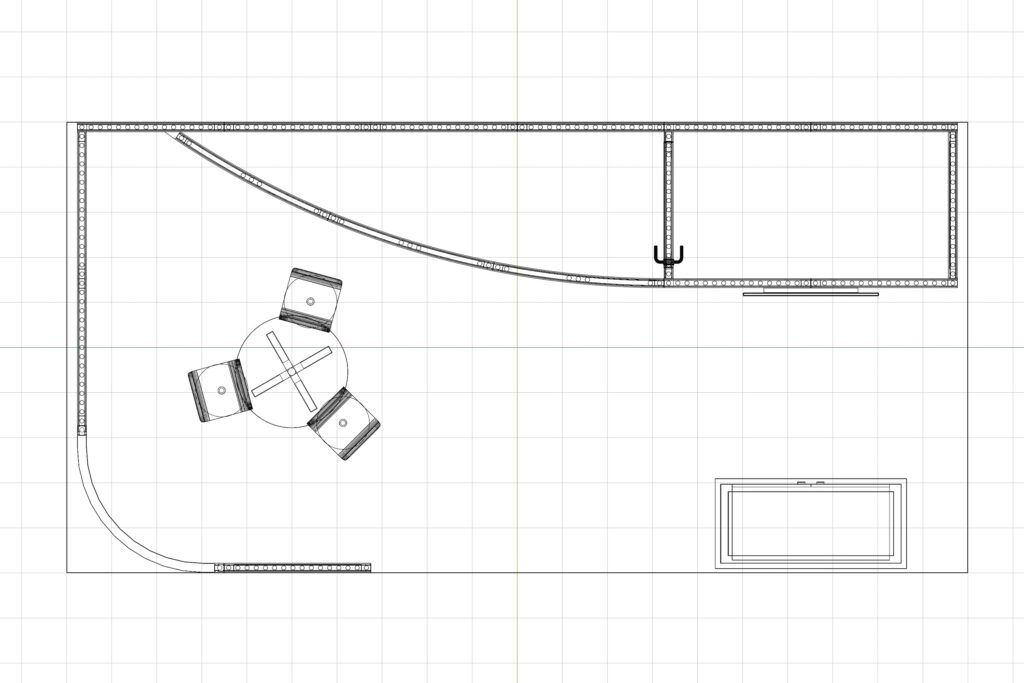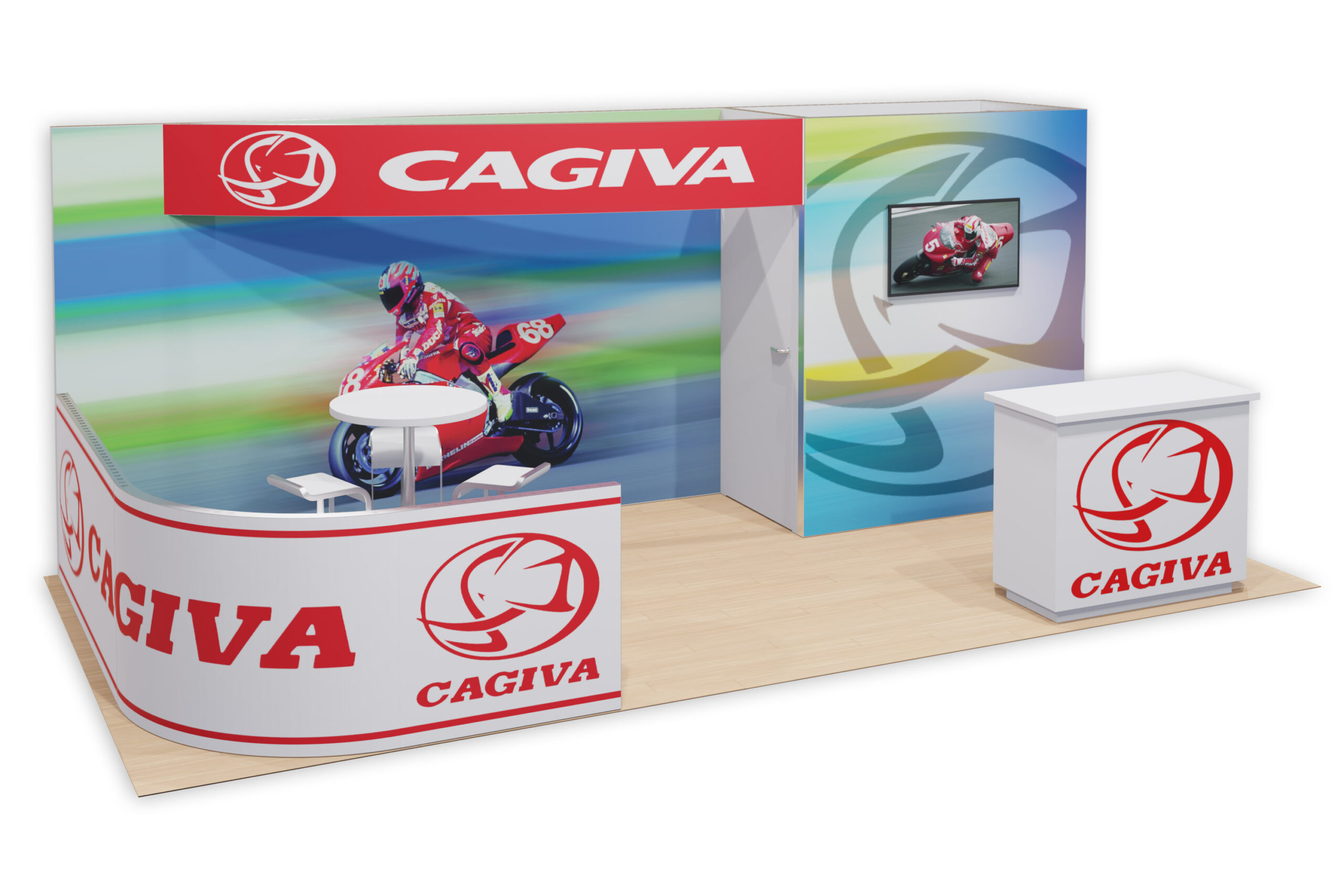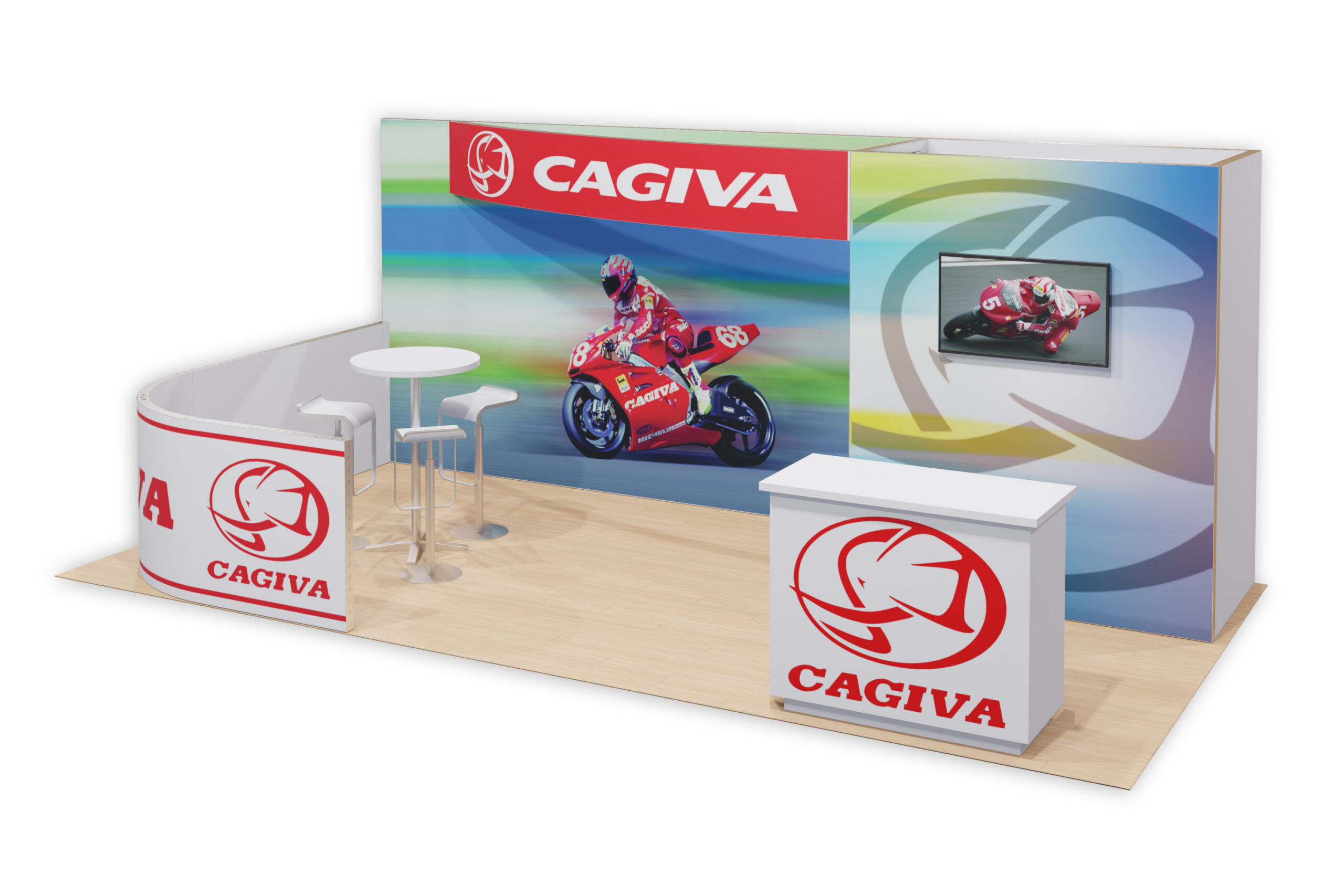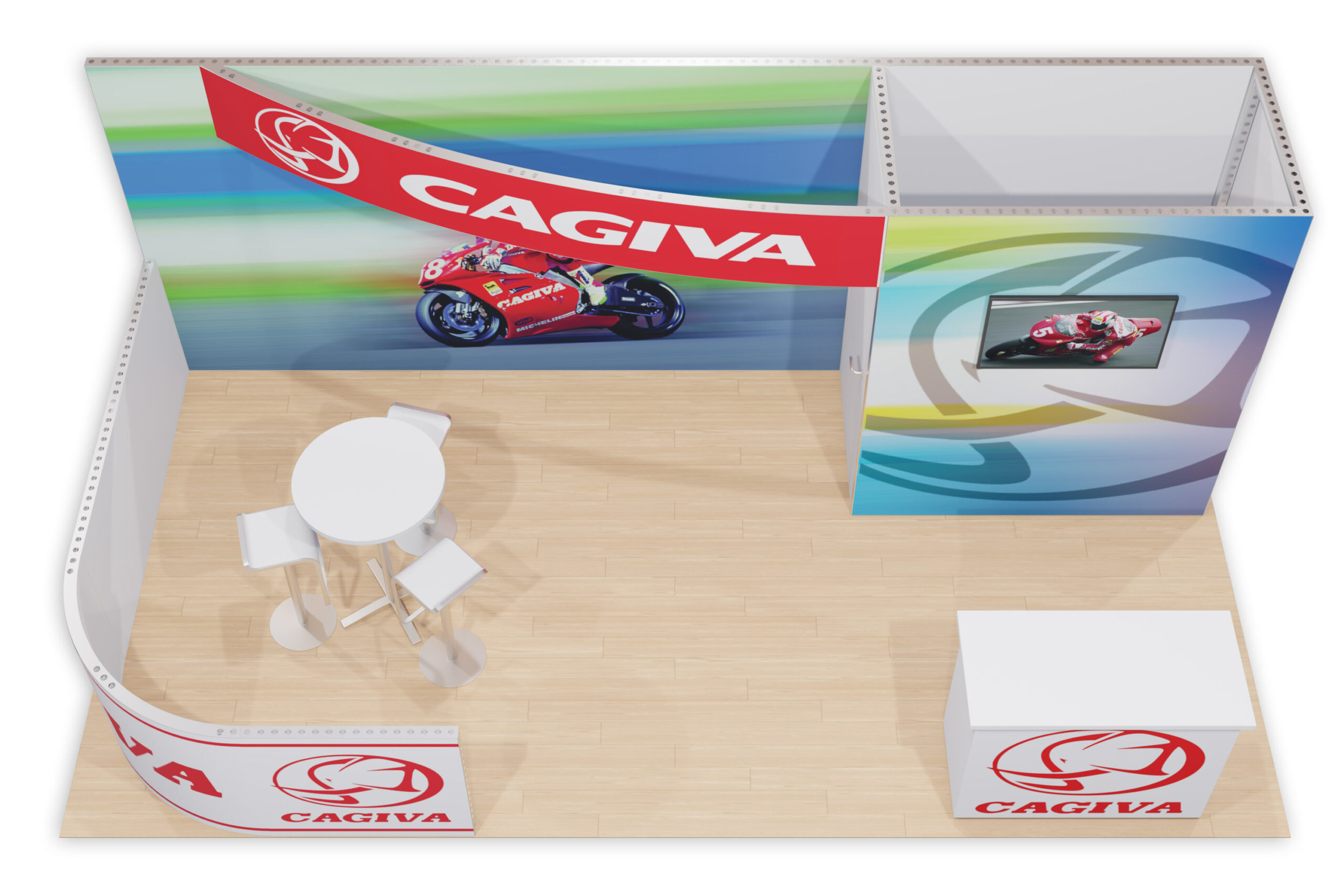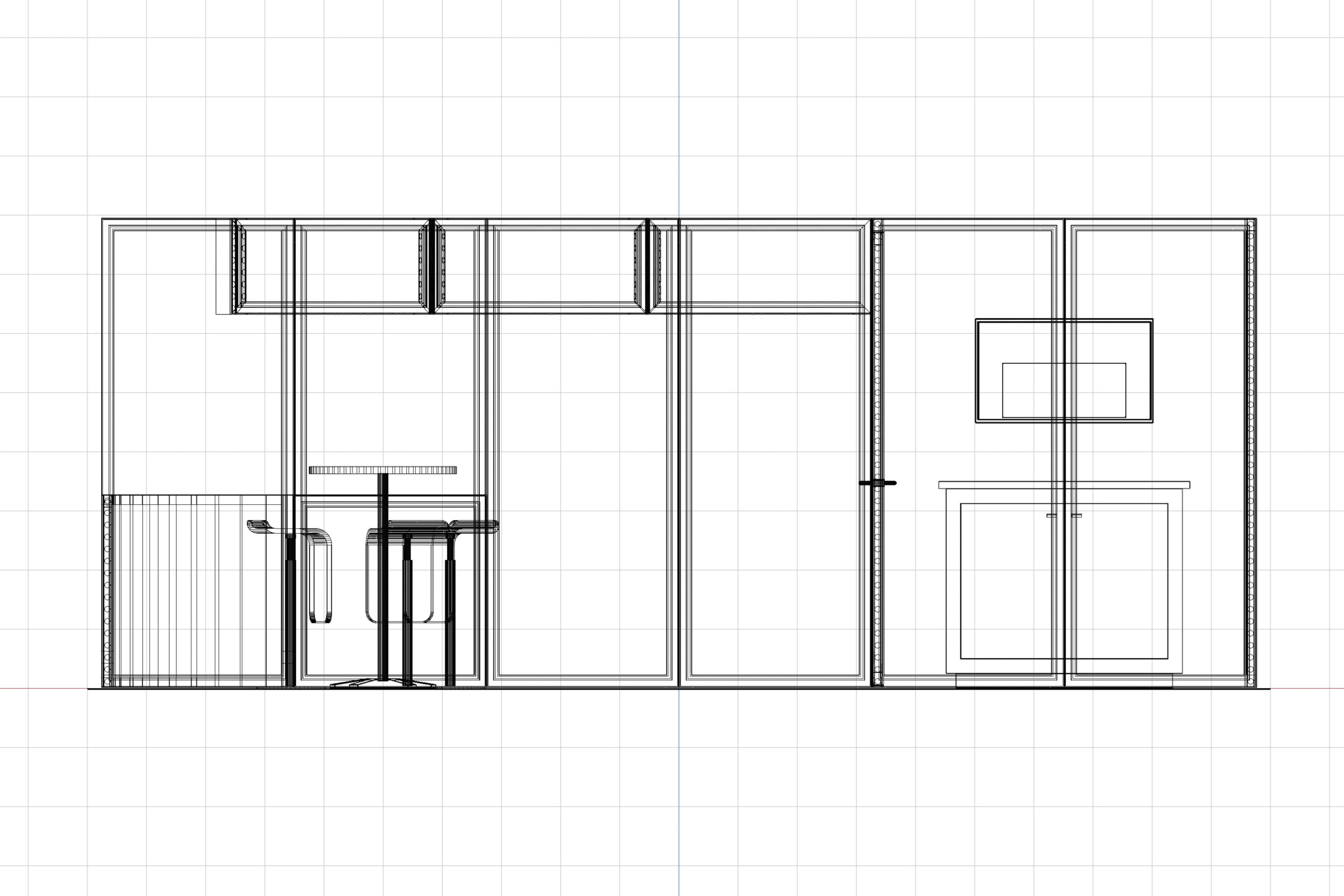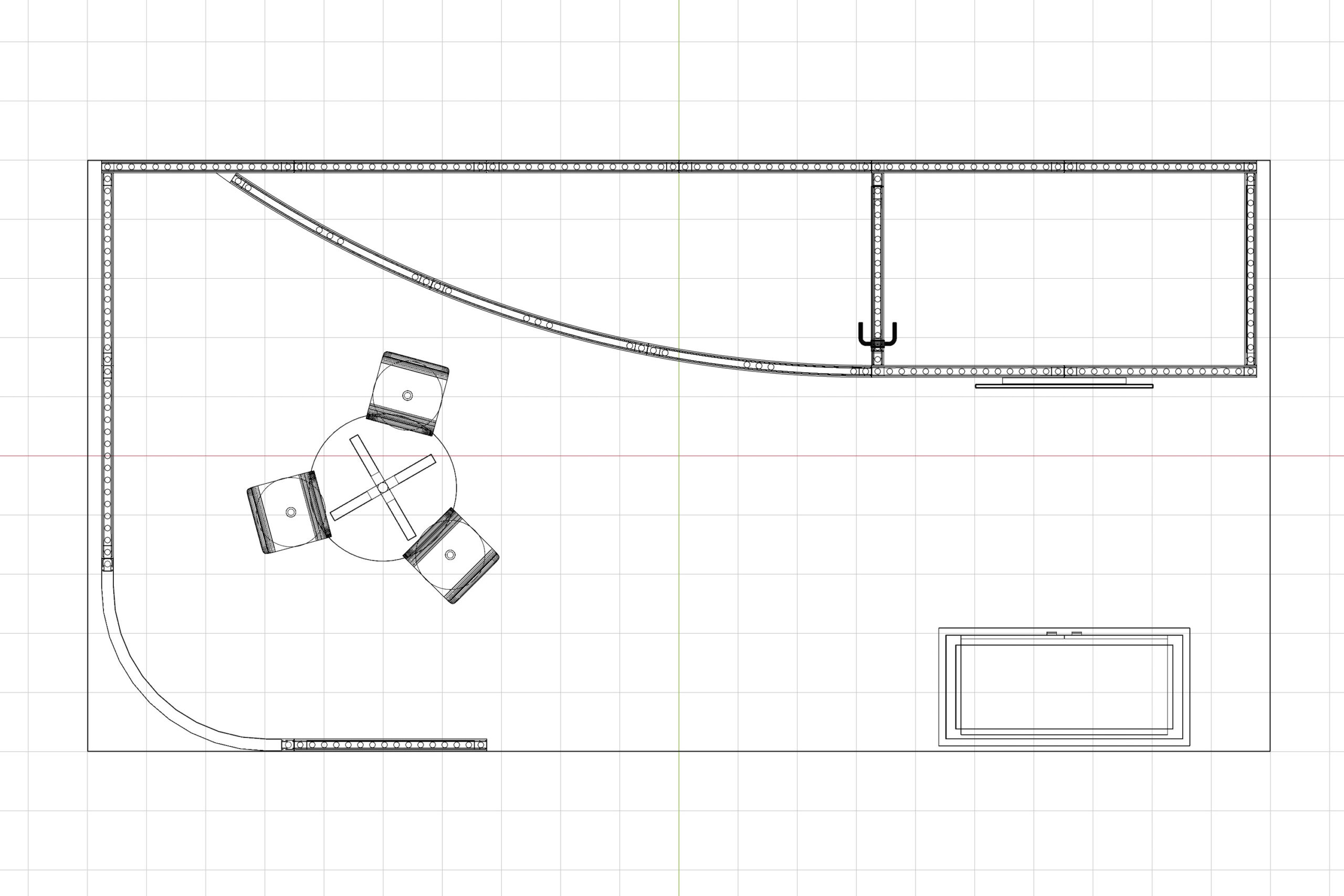Images
Description
- 10×20 woodgrain vinyl flooring and 1/2″ pad
- 8×20 backwall with 2 meter closet on right
- curved header with graphic
- fabric graphics on back wall and closet
- curved semi-private meeting area with graphics
- 4′ front counter with logo
- 55″ monitor
- 1 sets cafe tables
- 3 bar stools
