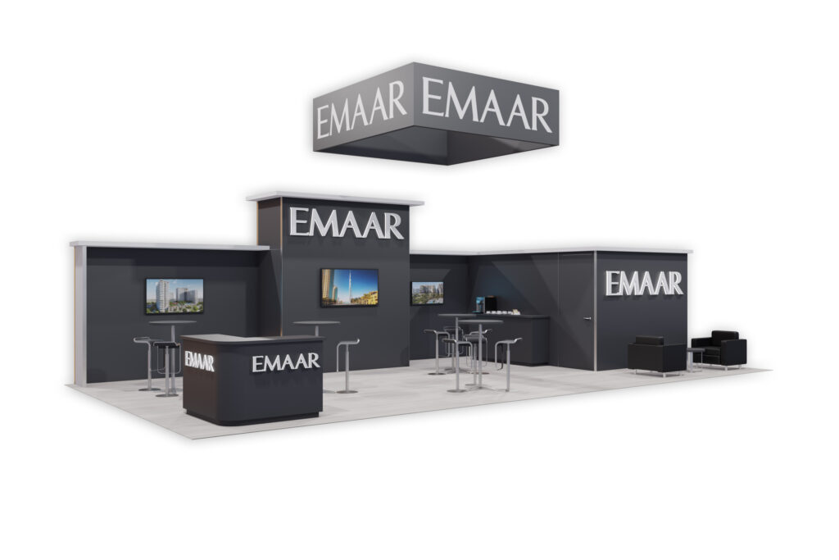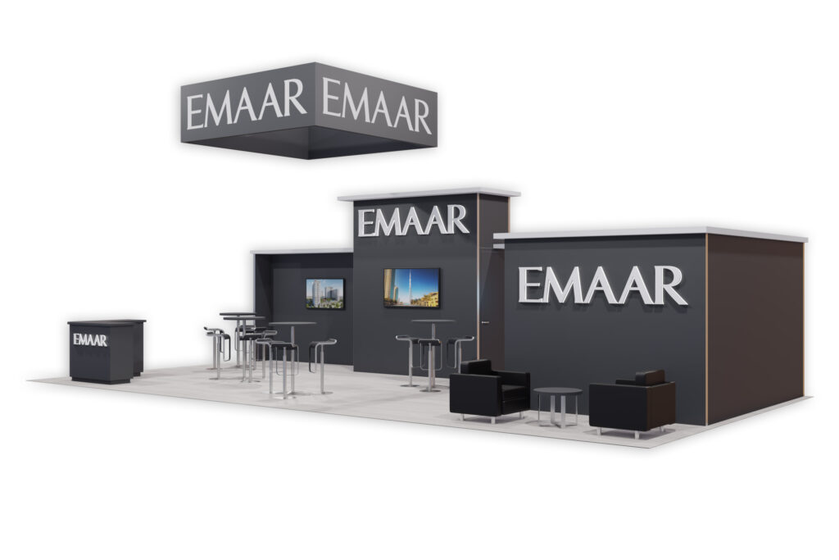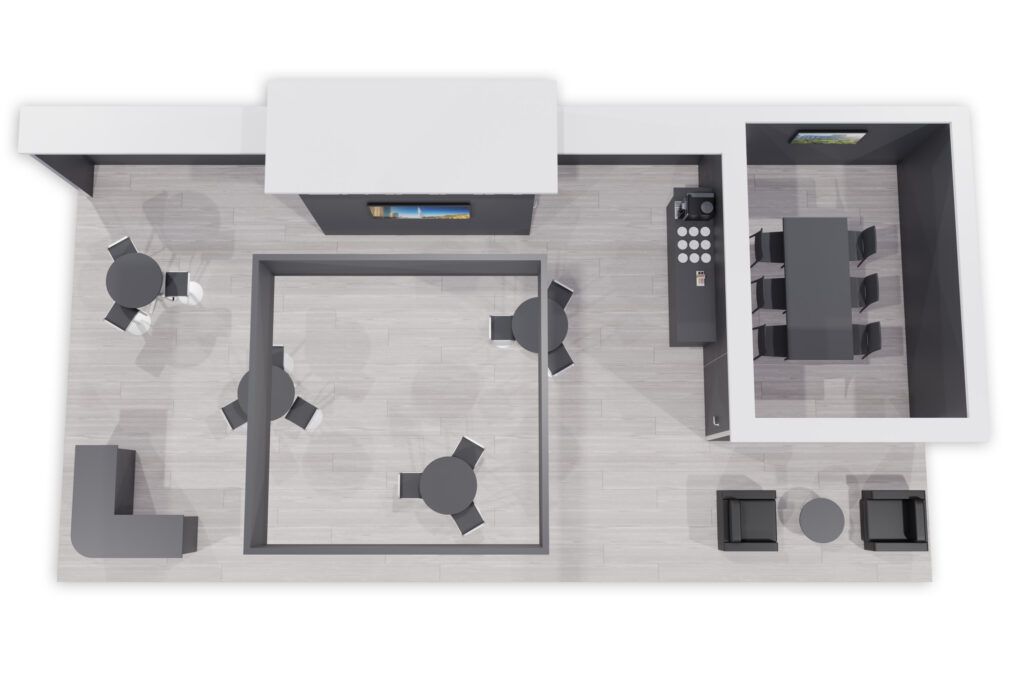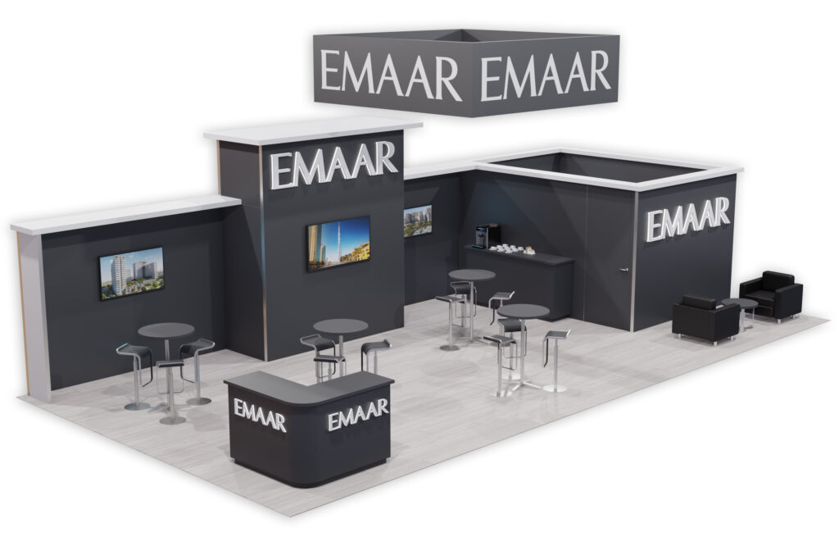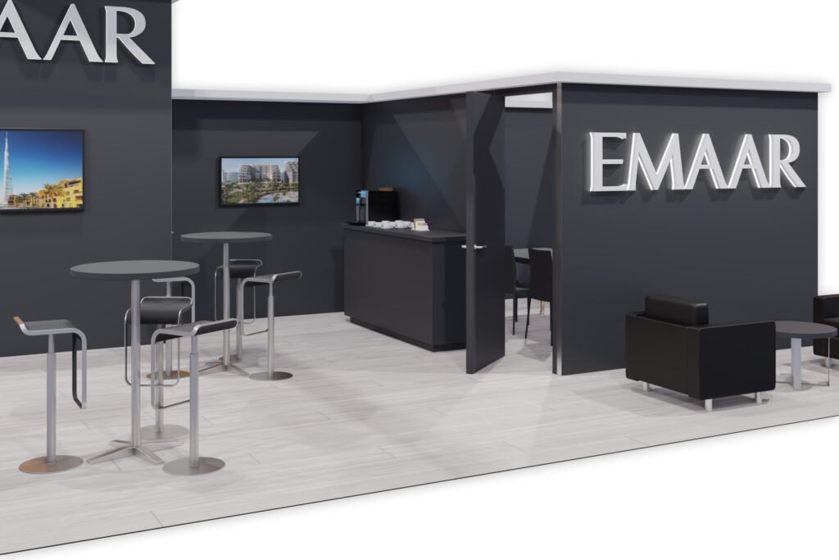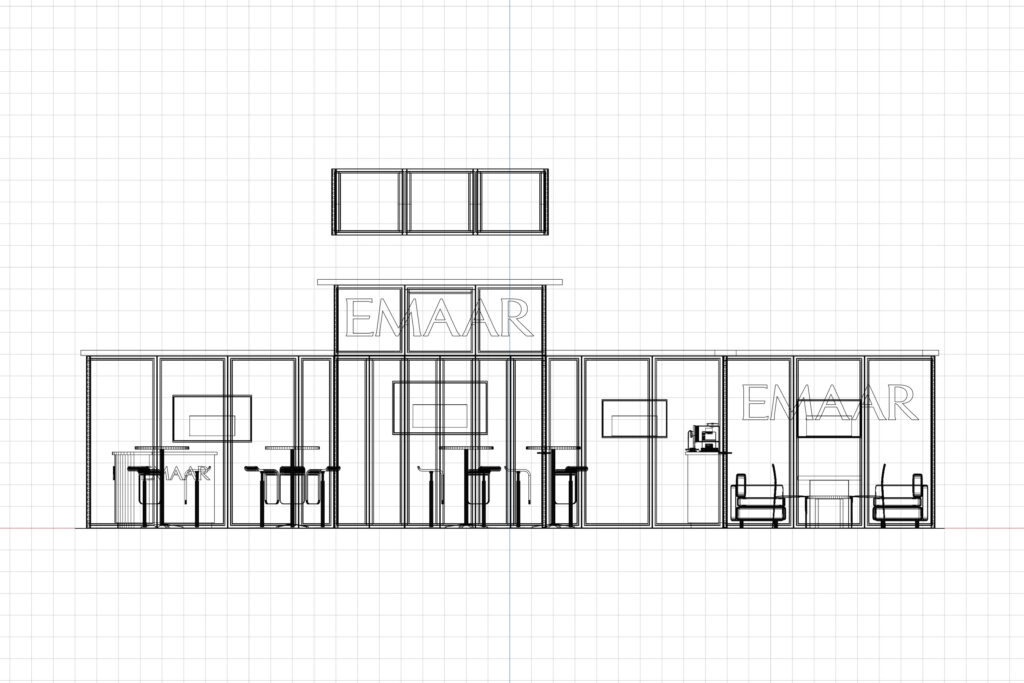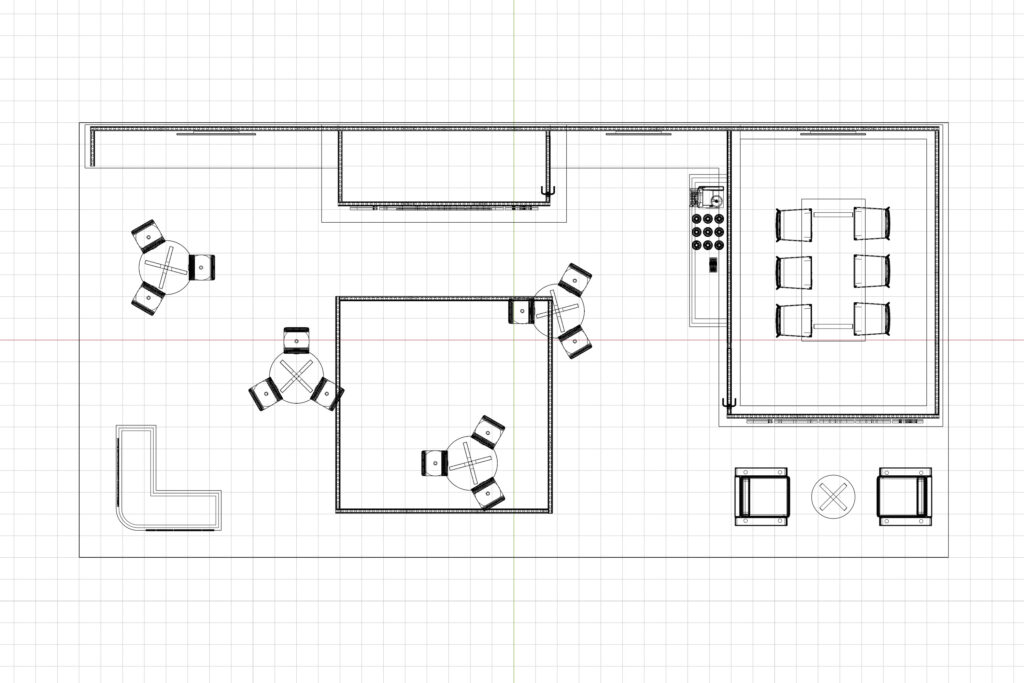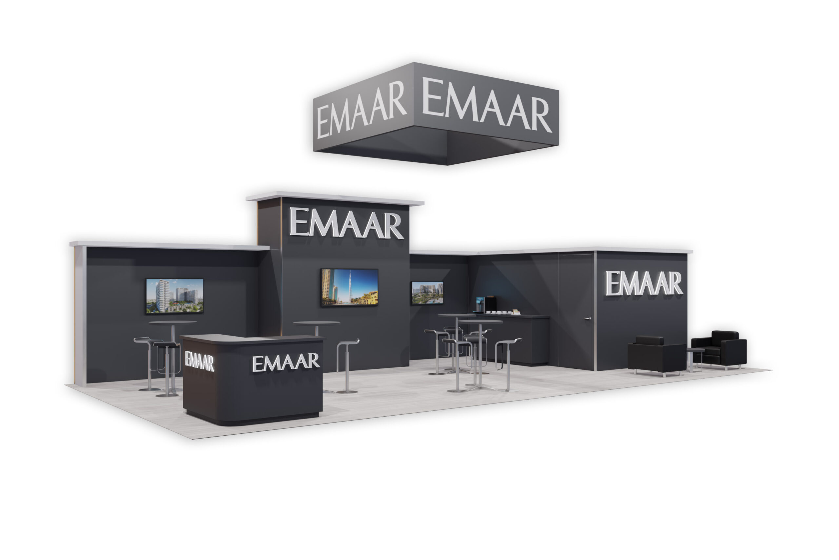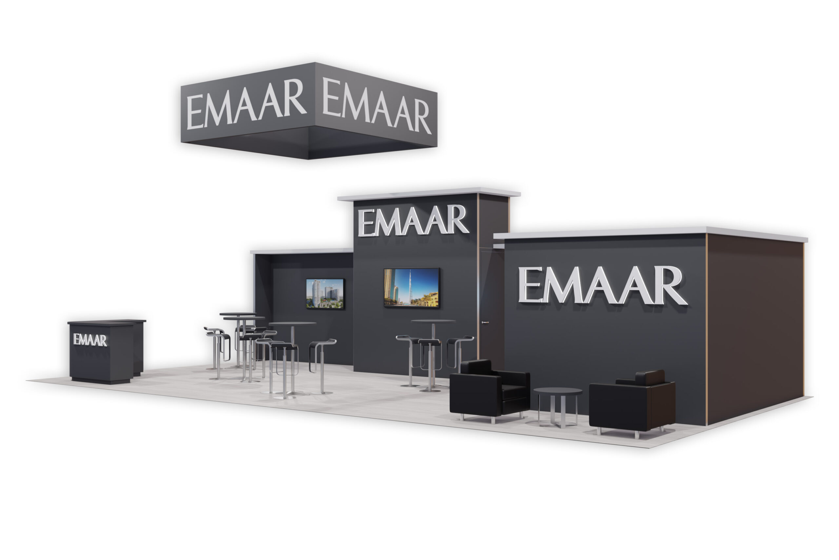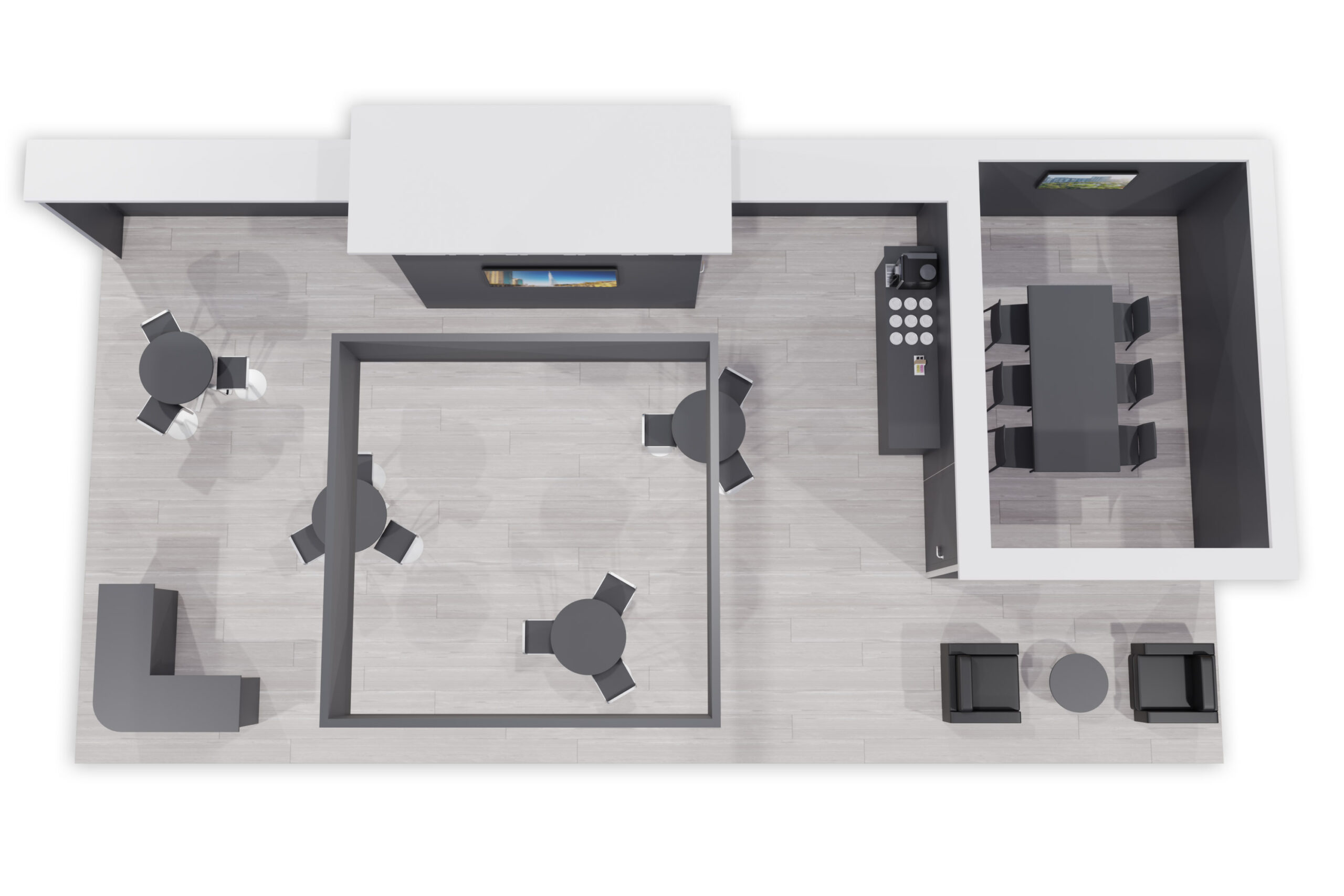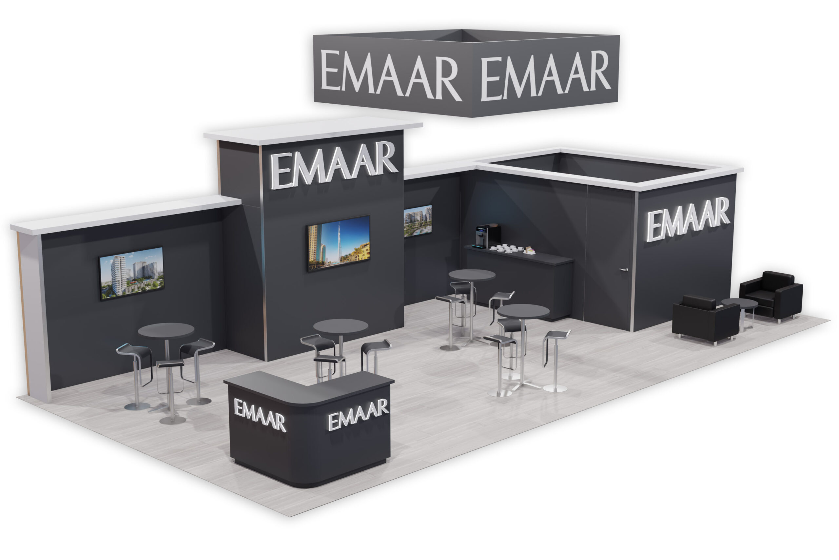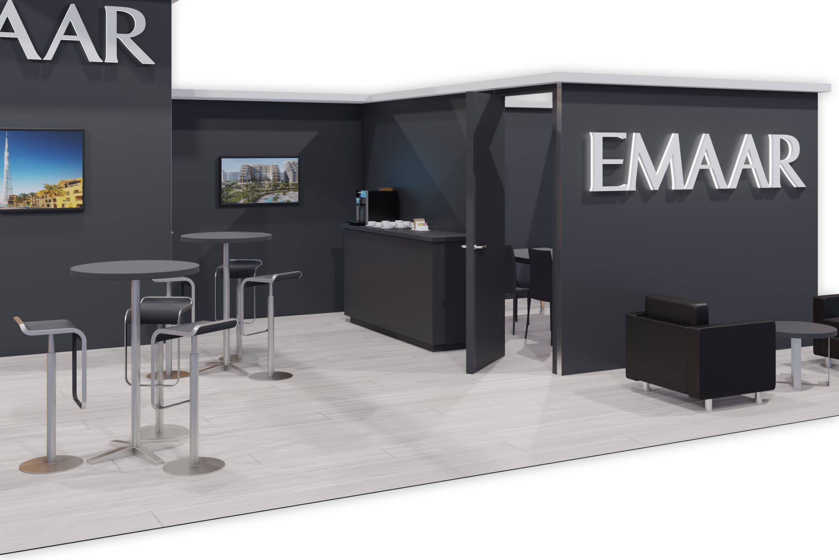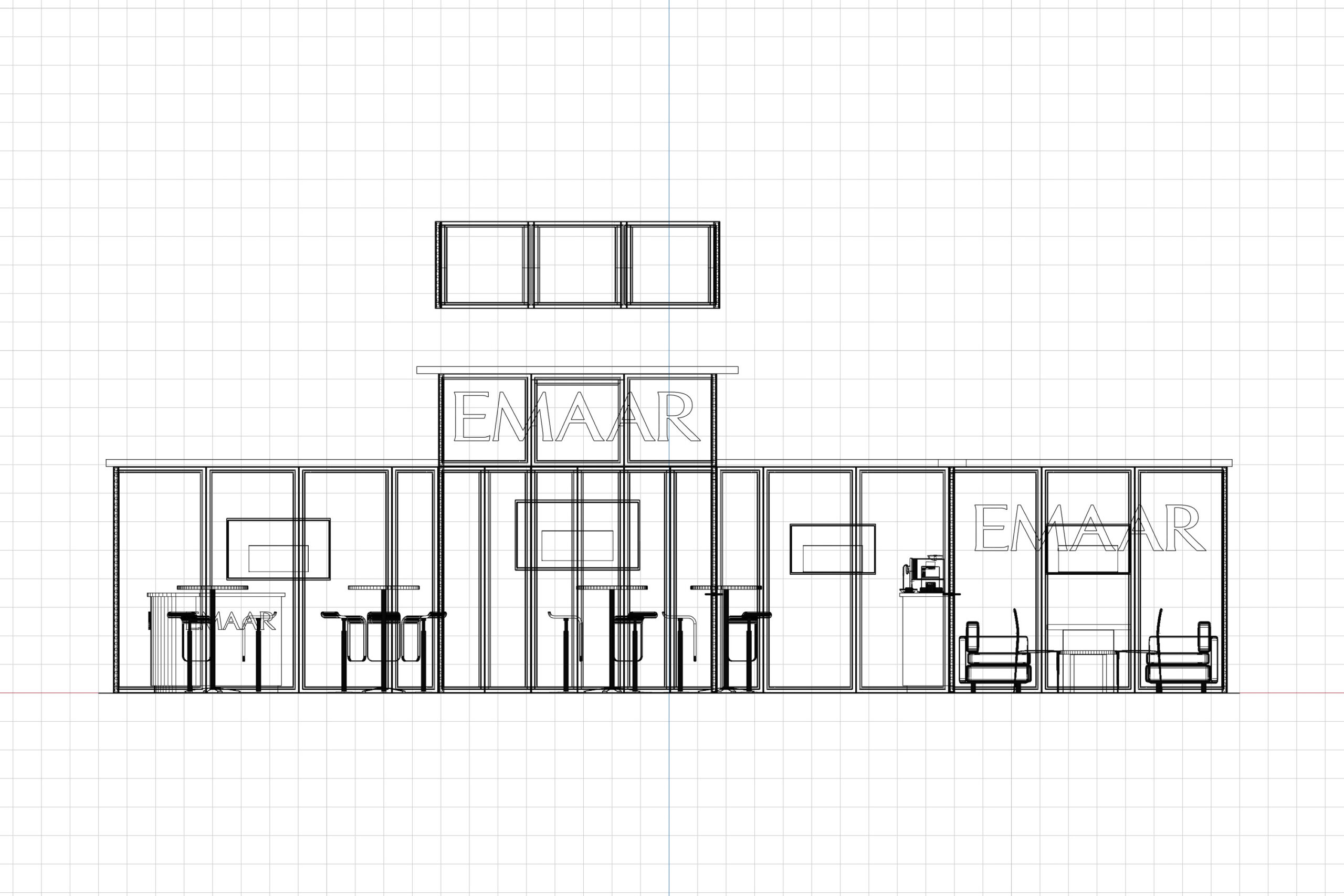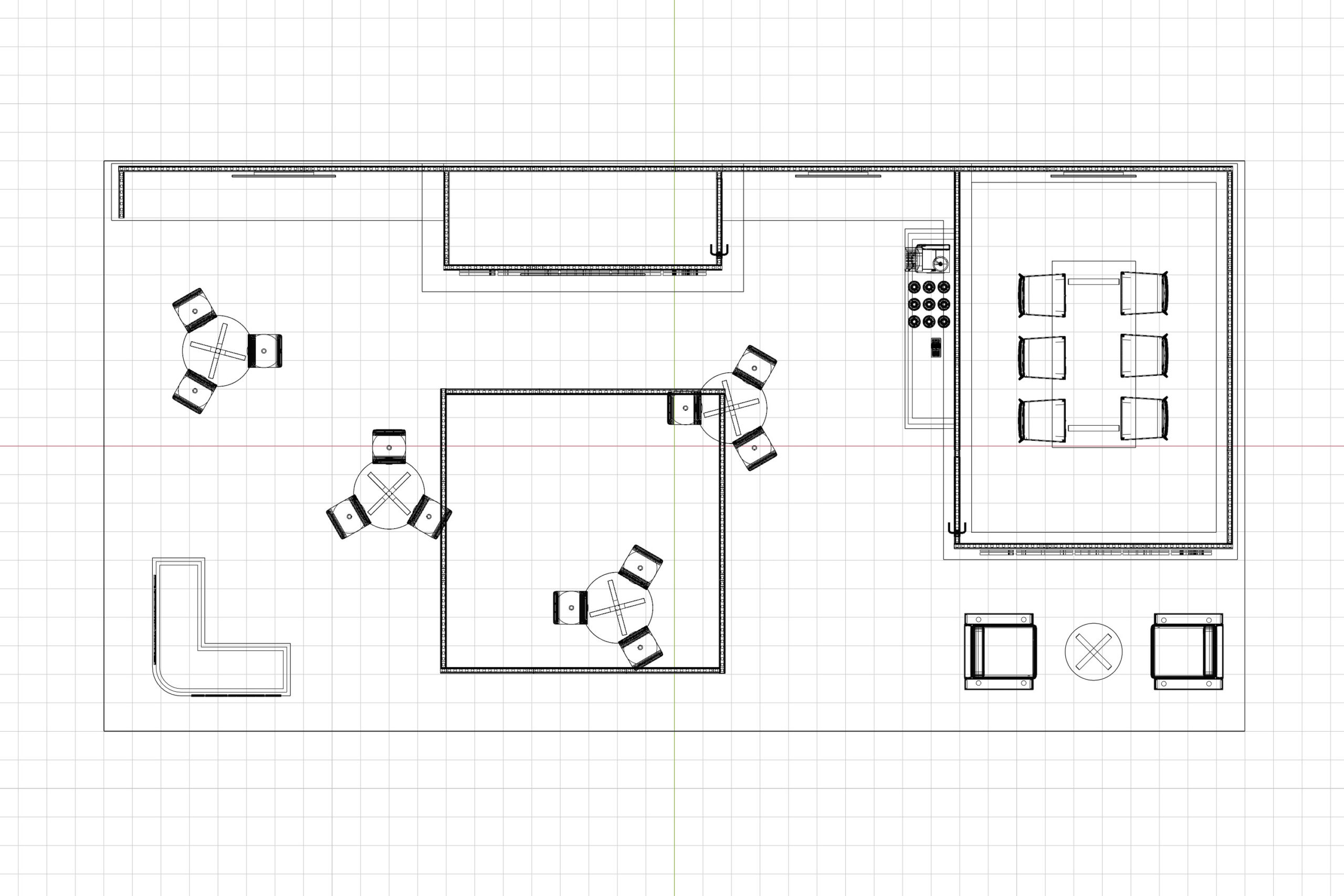Skip to content
Description
- 20×40 grey woodgrain vinyl floor with 1/2″ pad
- 12′ tall 3×10 closet tower flanked by 8ft back wall on either side and 10×12 meeting on the right
- Soffit trim in white with lighting
- 3D backlit logos on tower and room
- 3ea 55″ monitors on walls and 1 ea 55″ monitor in meeting room
- L shaped welcome counter with back-lit 3D logos
- 6′ coffee bar outside meeting room
- 4 ea 30″ round cafe tables
- 12 ea bar high stools
- 3×8 table in meeting room
- 6ea meeting chairs
- 2 side chairs and cocktail table
- 10x10x3 square hanging sign
