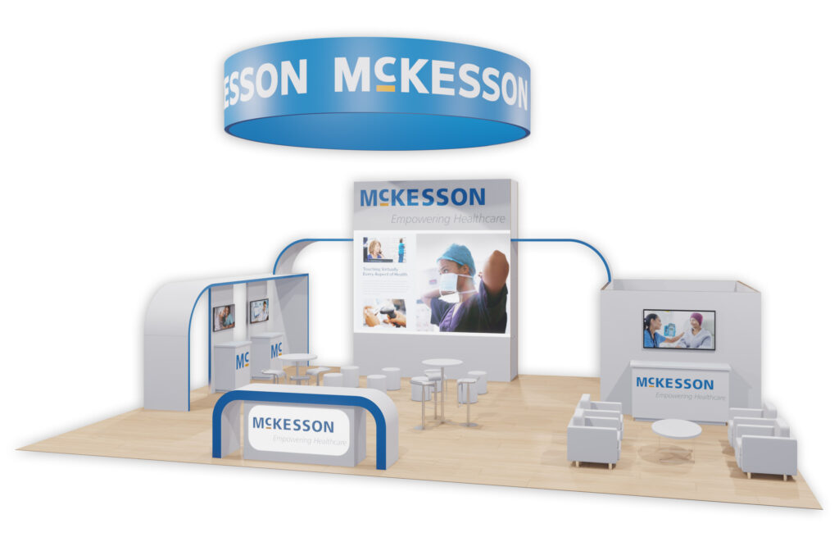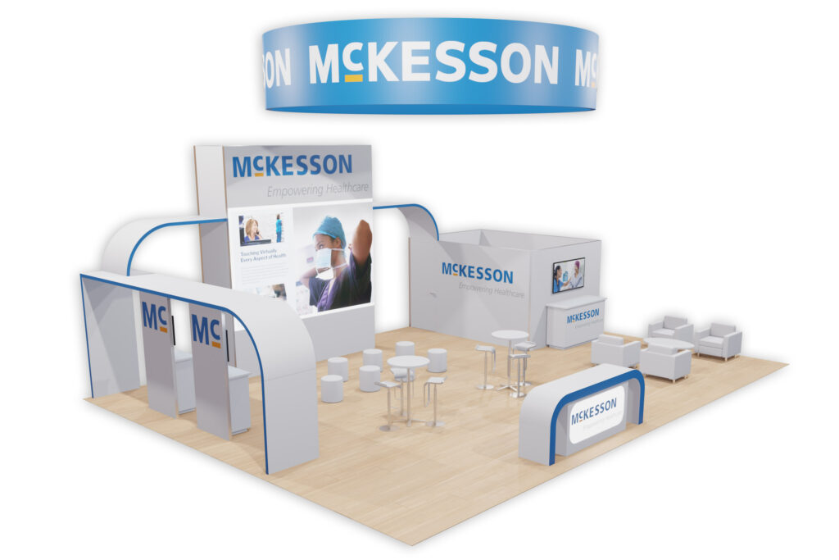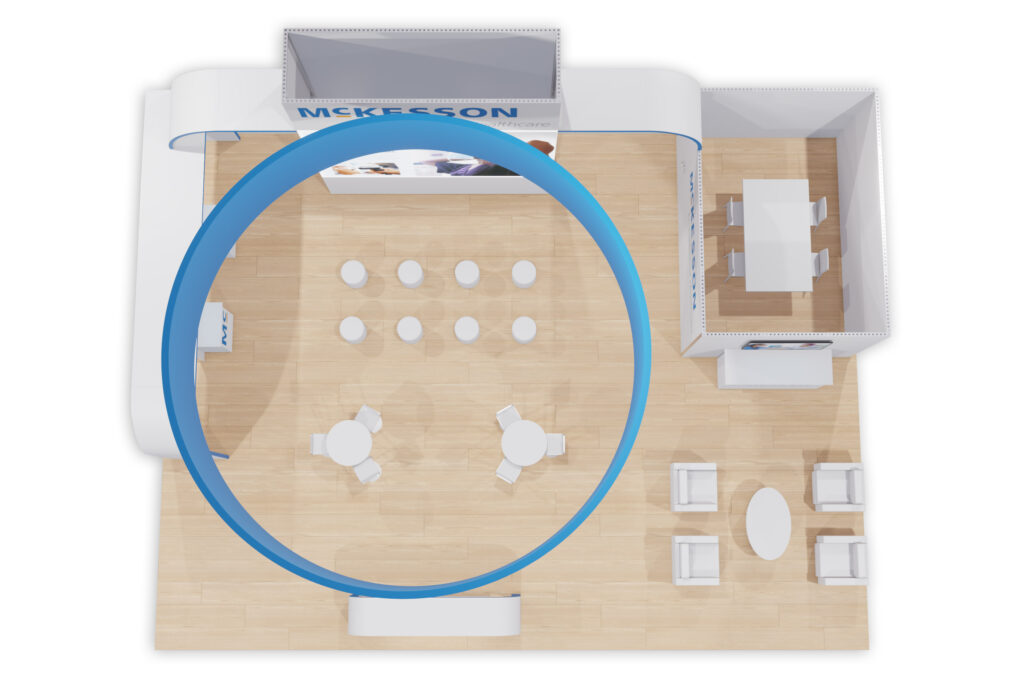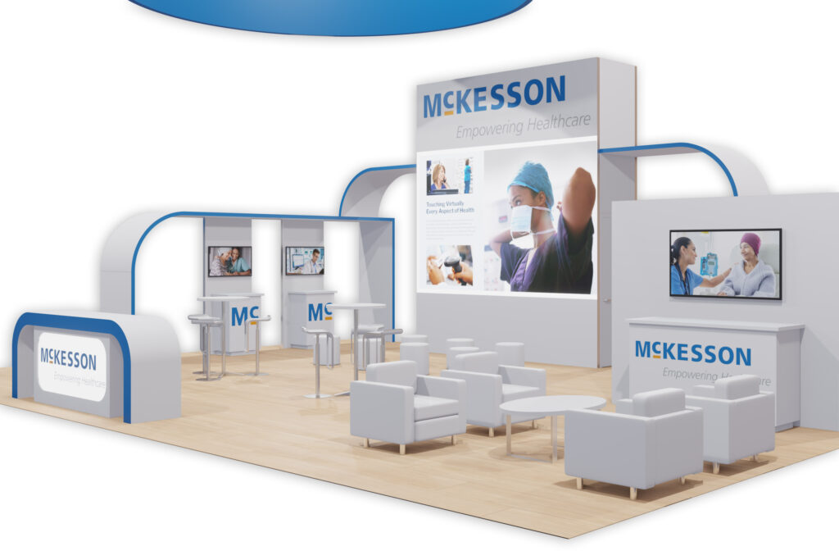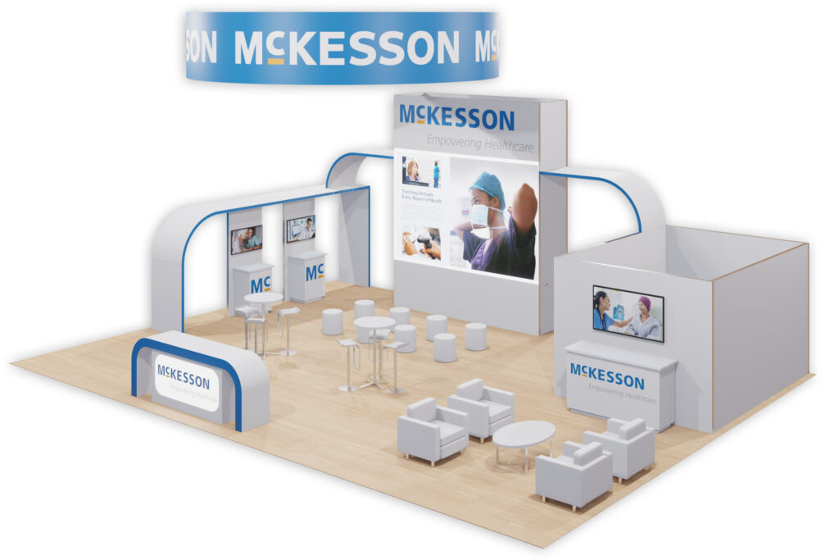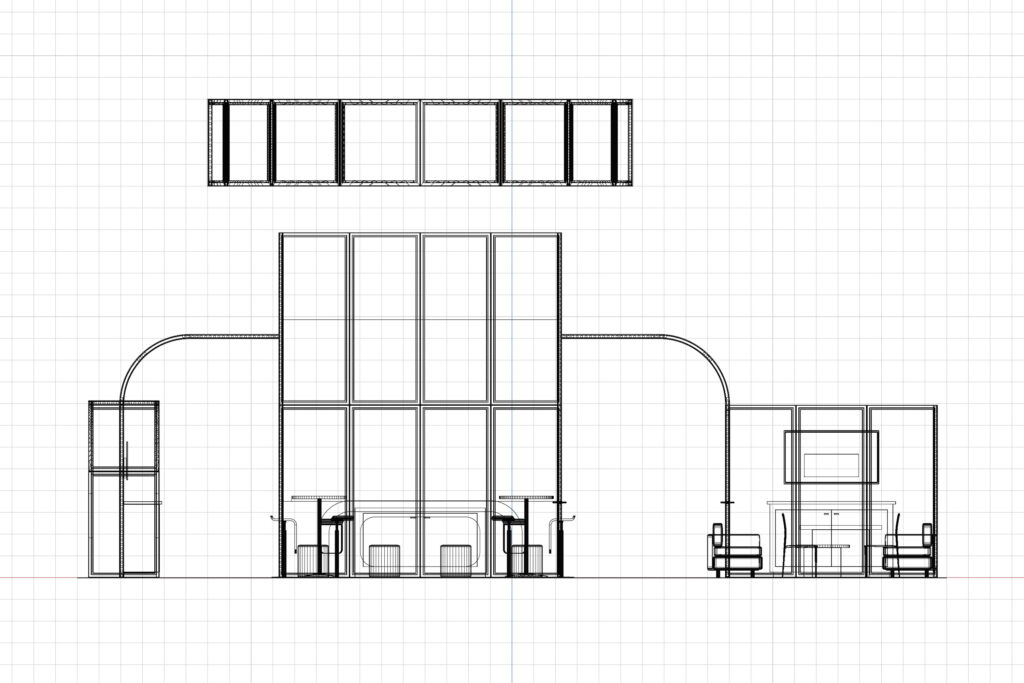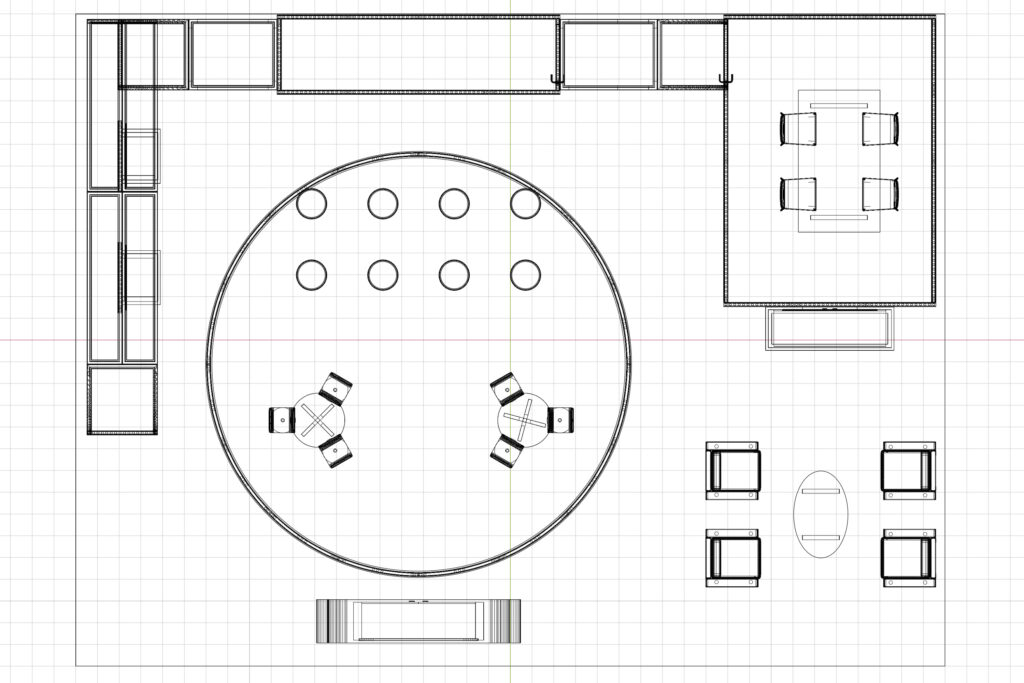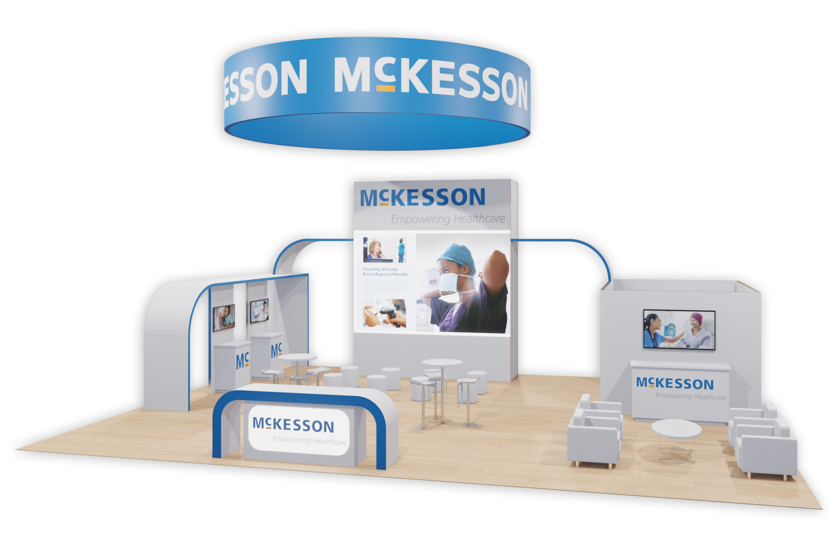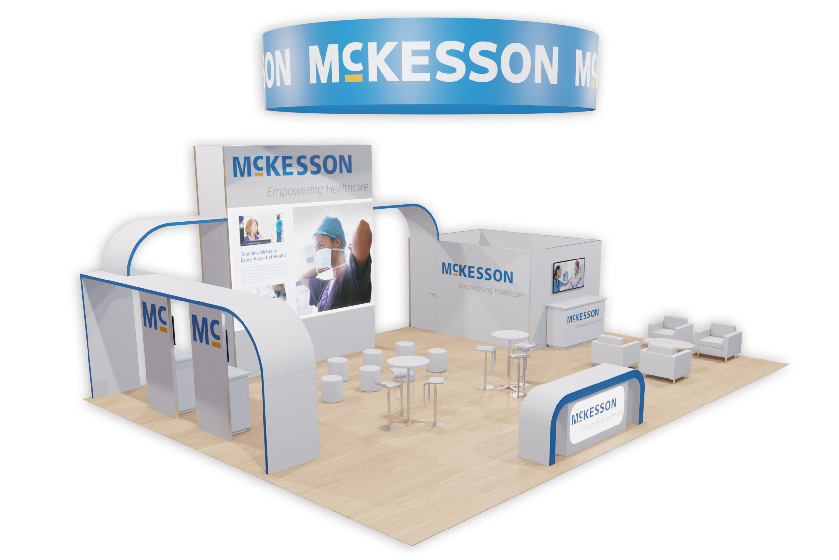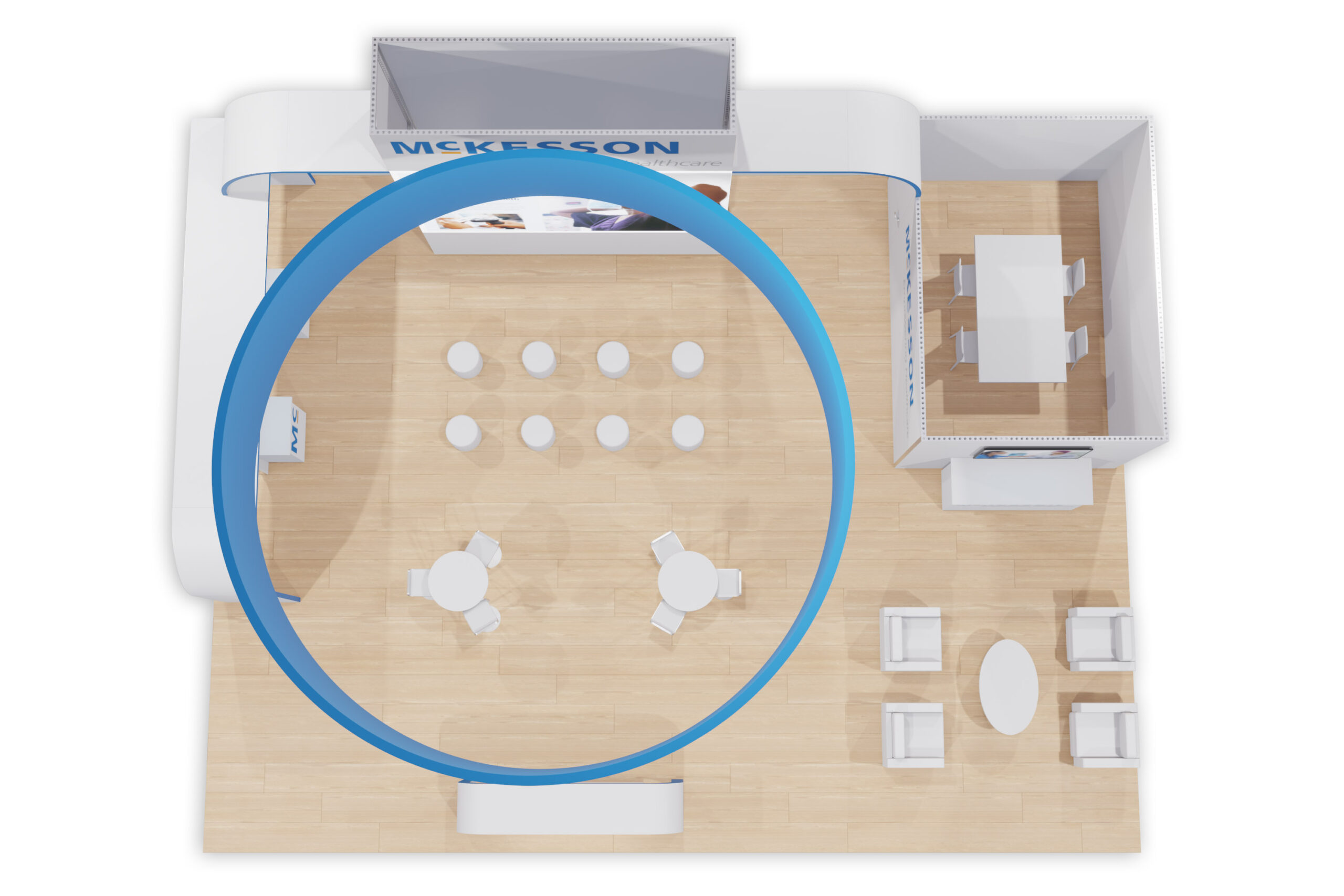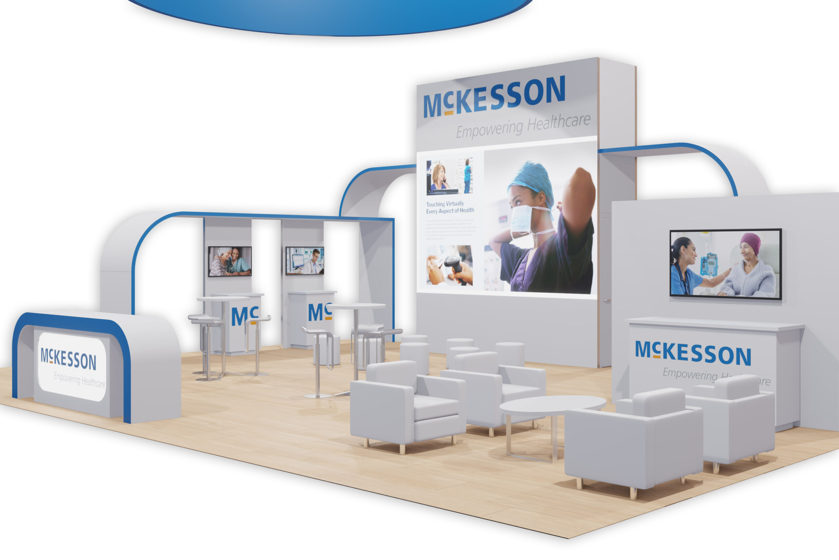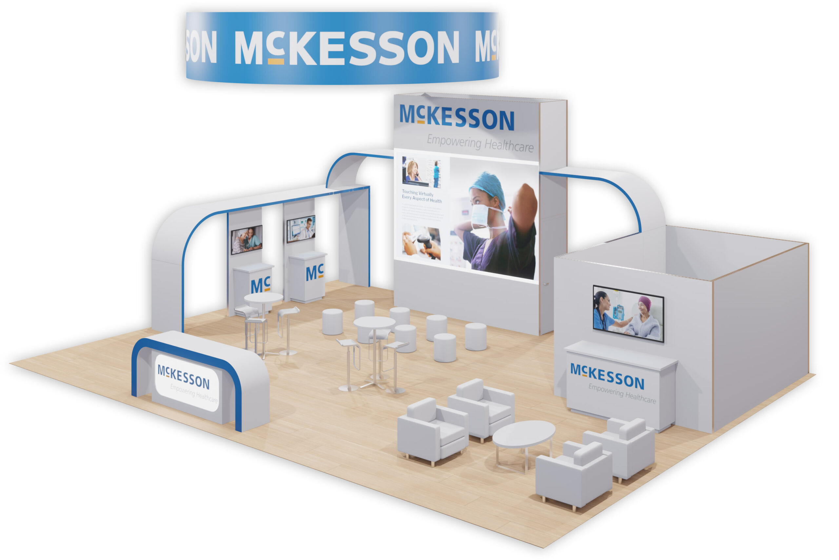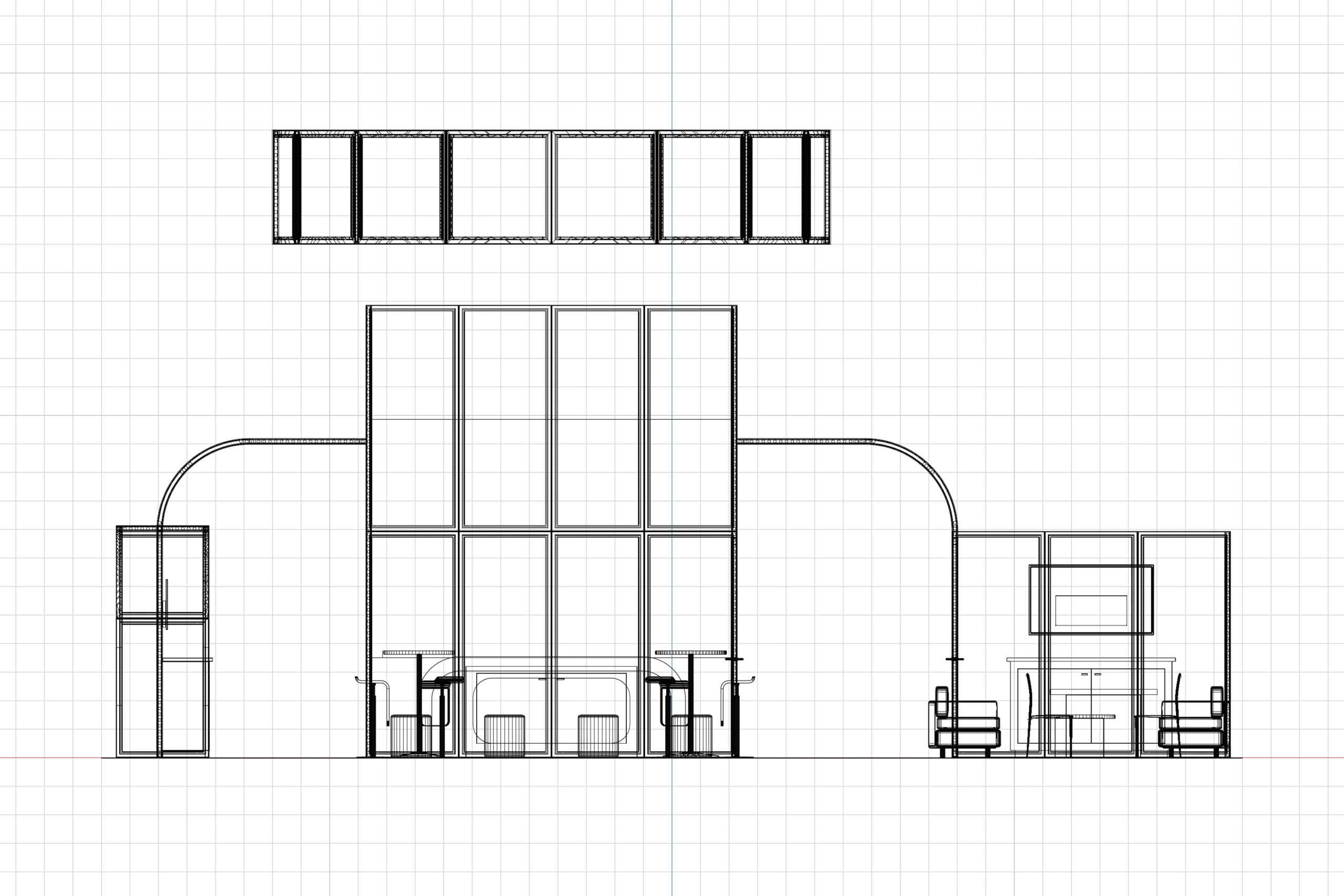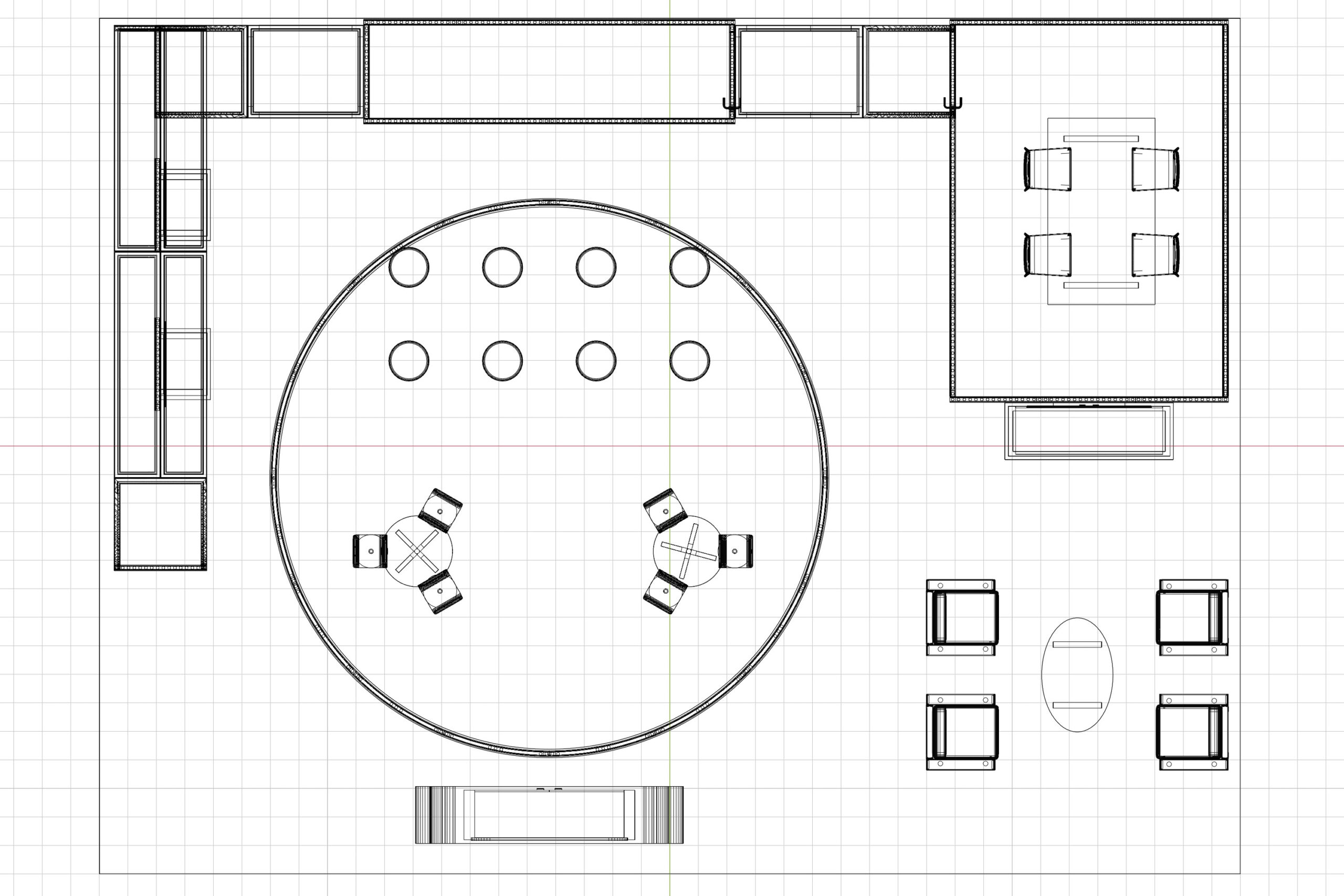Skip to content
Description
- 30×40 woodgrain vinyl flooring with 1/2″ pad
- 16′ tall 10×3 closet tower with LED wall and graphics
- 10×13 meeting room connected to tower with arched canopy
- Demo area with 2 demo counters and canopy connected to tower with arched canopy
- 55″ monitor on outside of meeting room
- 2ea 40″ monitors in demo area
- 8′ custom welcome counter with backlit graphic
- 6′ counter w/ graphic outside meeting room
- 2ea 30″ round cafe tables
- 6 ea bar high stools
- 6×3 table in meeting room
- 4ea meeting chairs
- 8 round ottoman seats in front of tower
- 4 side chairs with oval coffee table
- 20′ dia. round hanging sign
