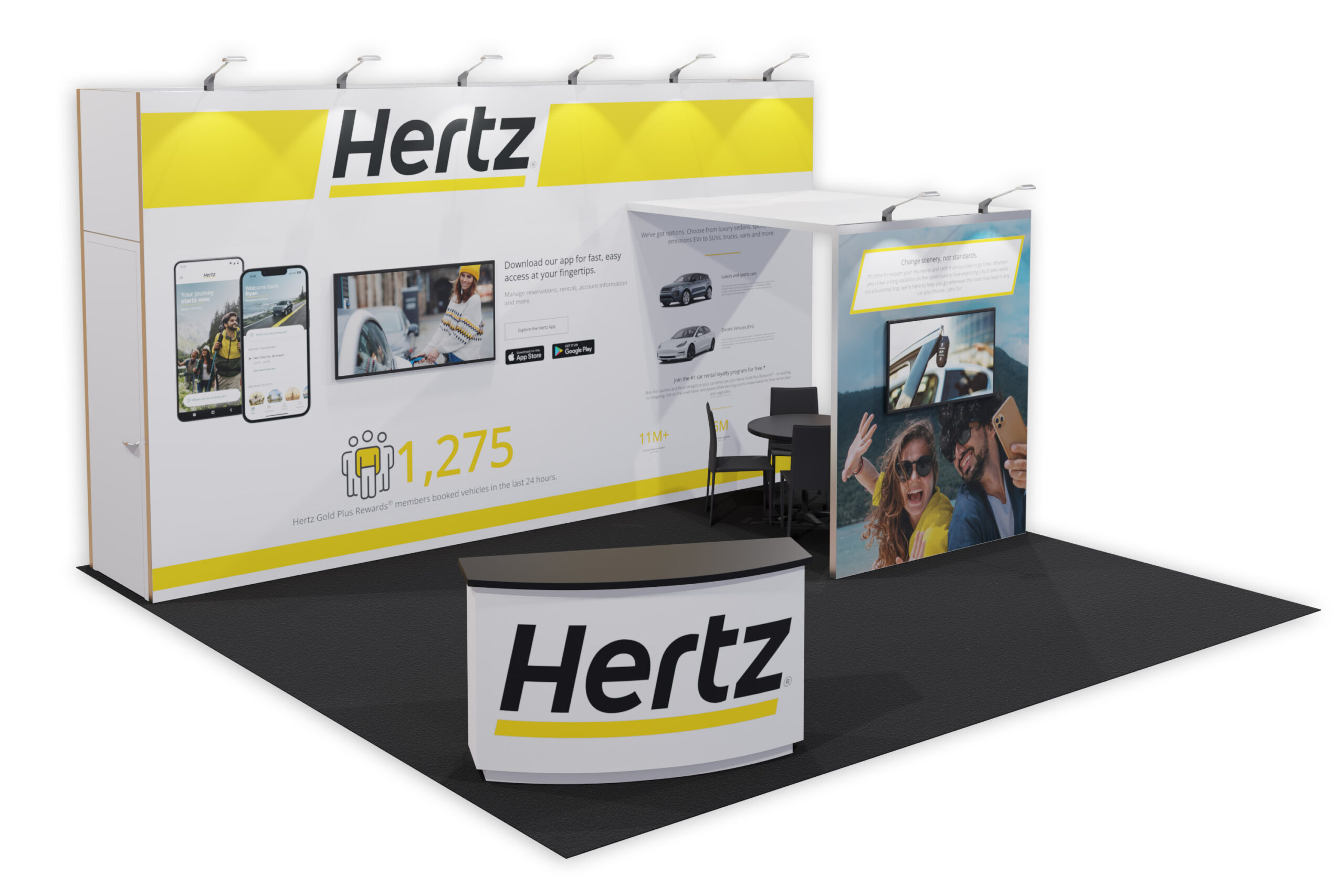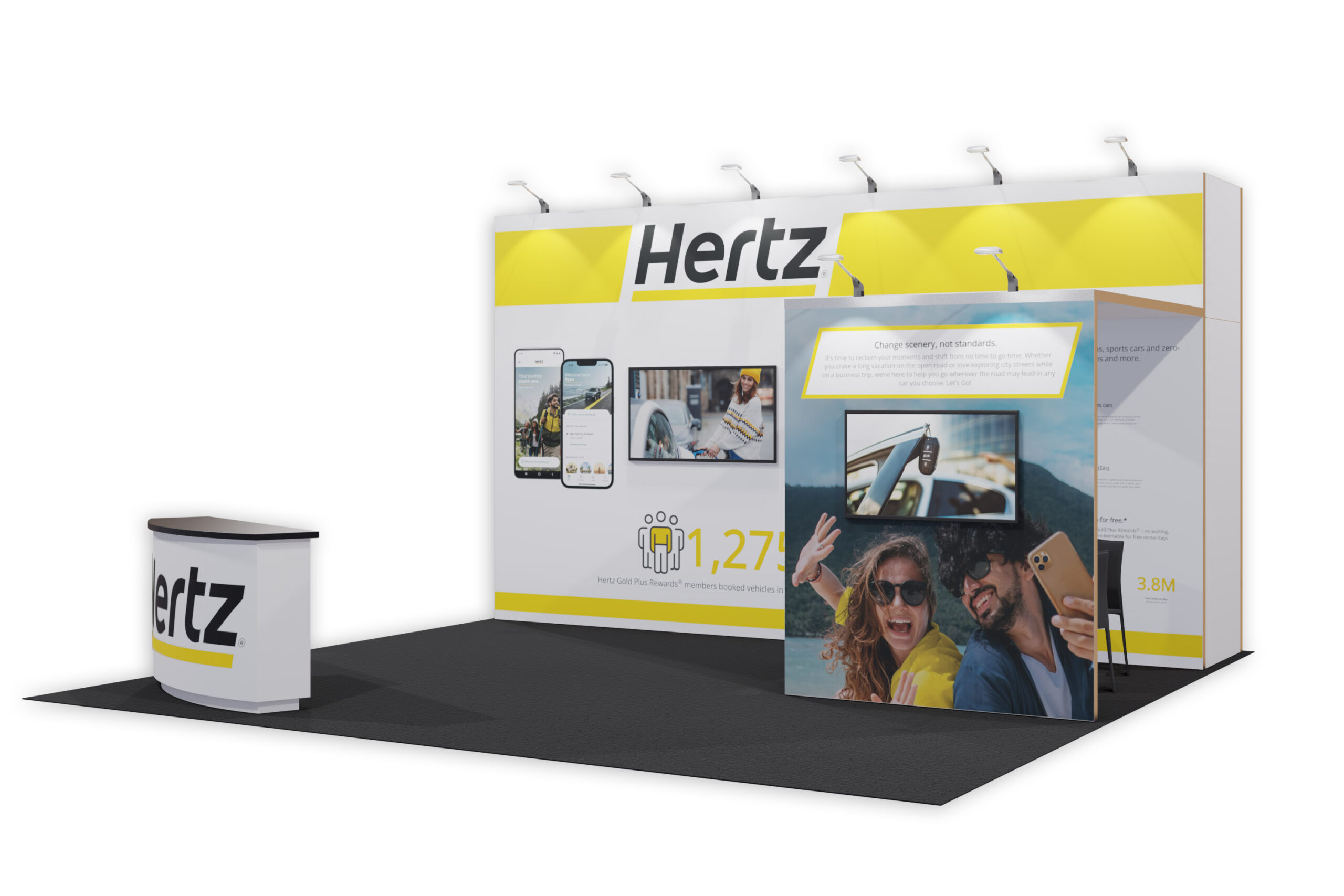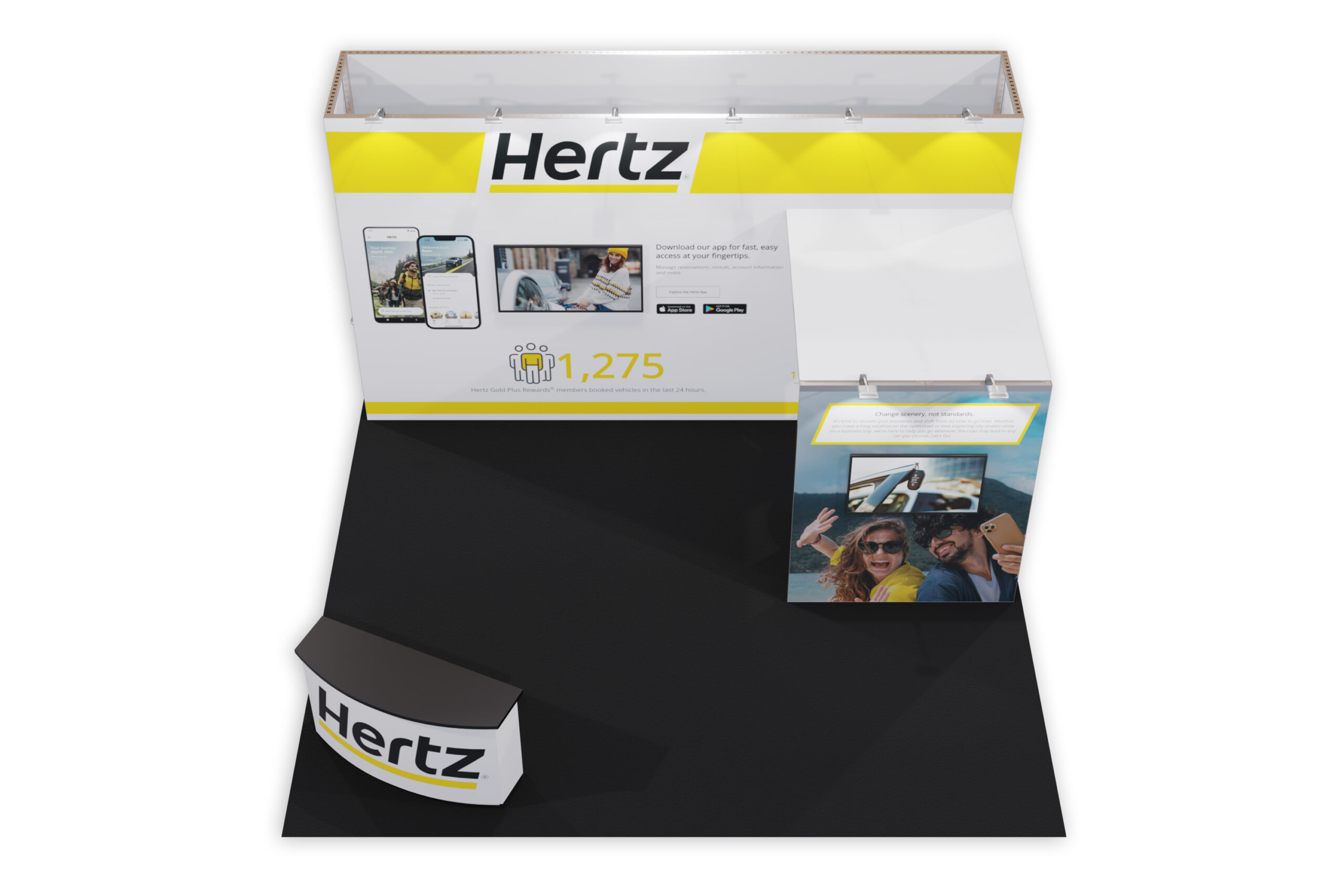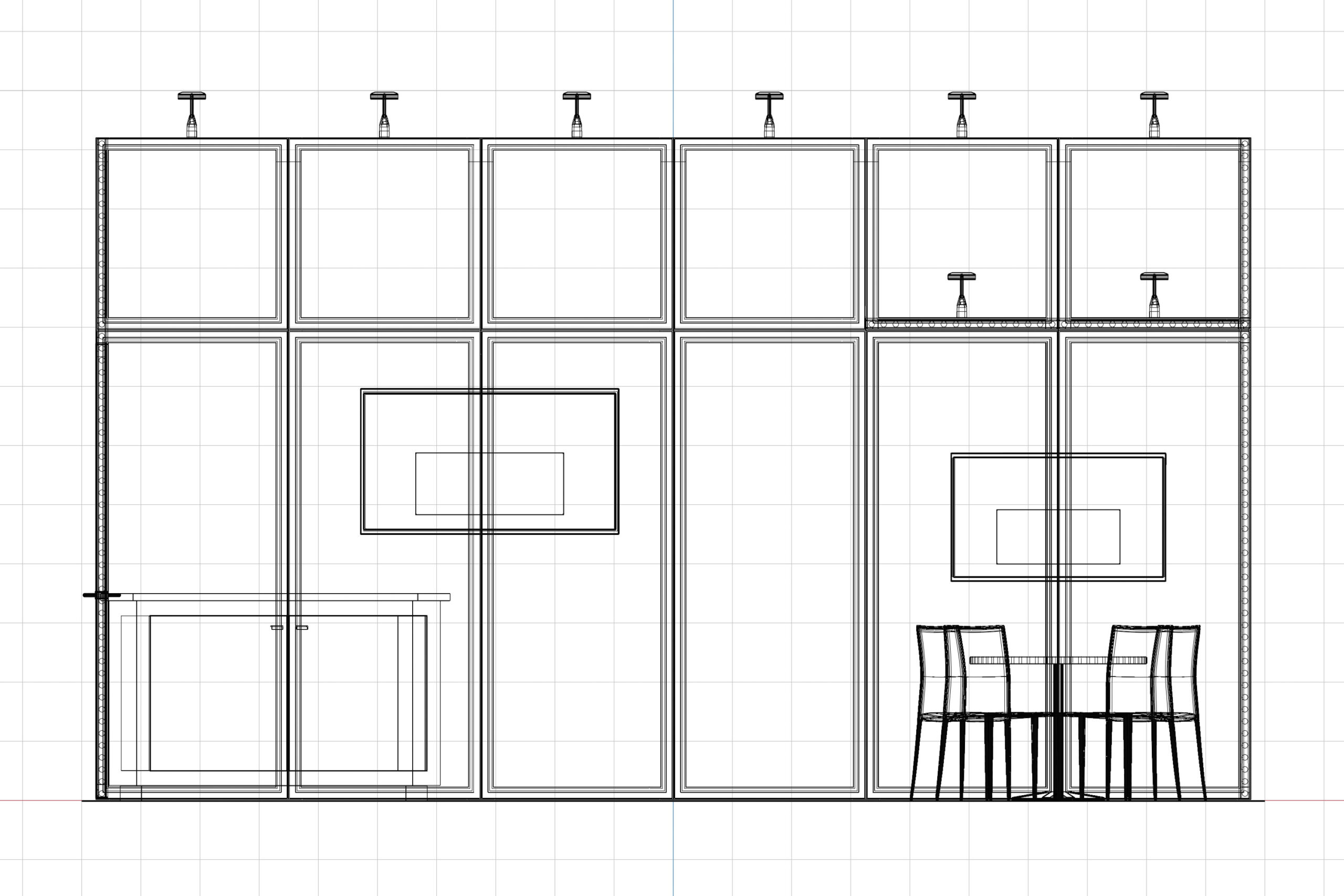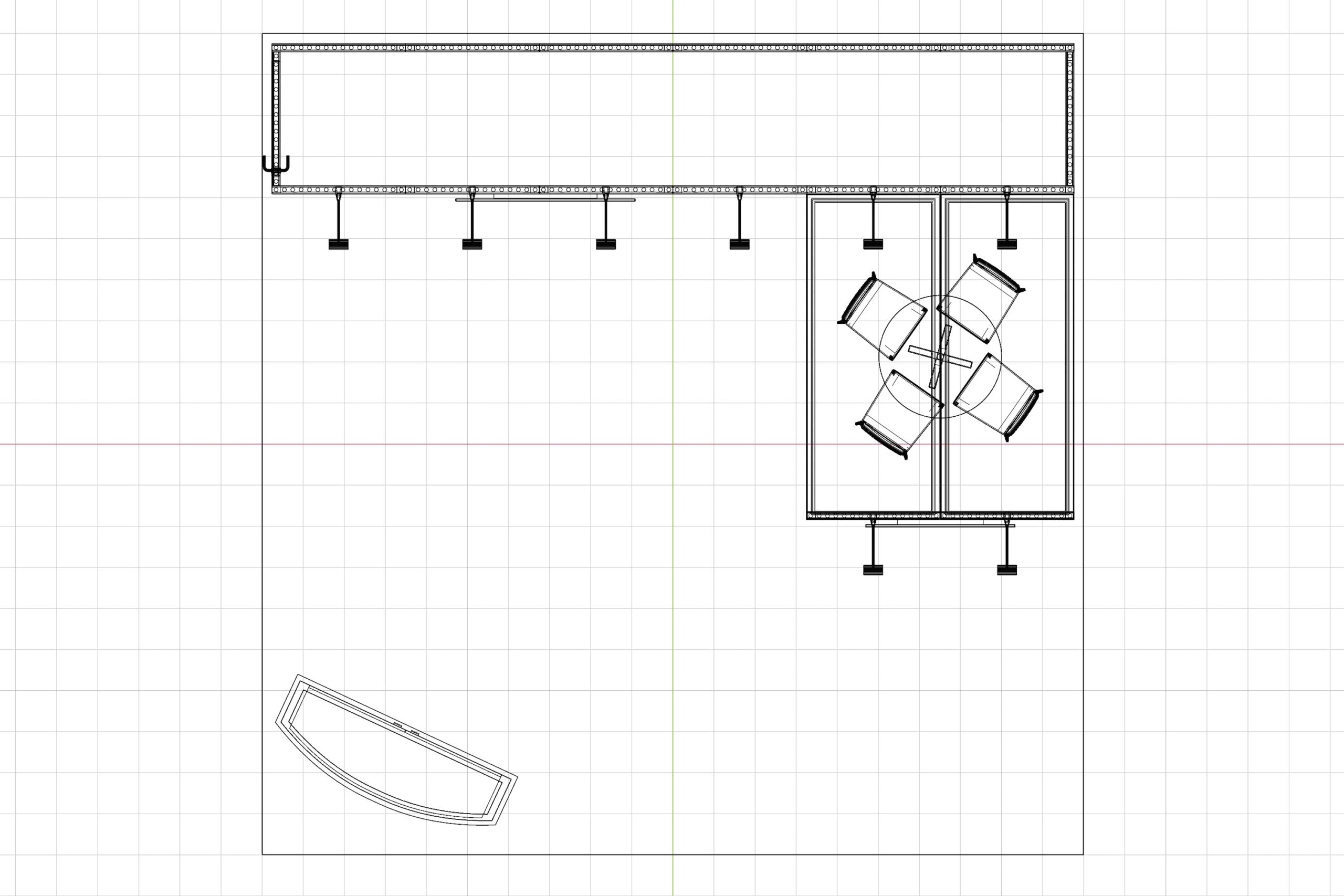Detailed Views
Description
- 20×20 Carpet with 1/2″ pad (other solid floor options available)
- 20×11.25×3 back wall/closet structure with fabric graphic on front
- 2 meter wide floating wall with graphic panel and 6ft canopy
- Optional 55″ monitor
- Additional graphics available for back and sides
- 8ea arm lights
- 1ea 6ft curved counter (with optional graphic and choice of colors)
- 1ea 36″ round table (black or white)
- 4ea chairs (black or white)
Note: other furniture options available.

